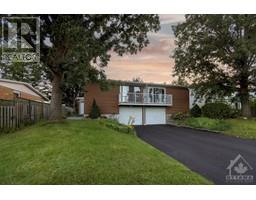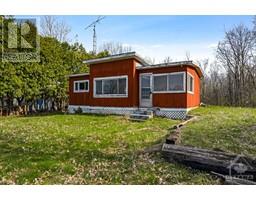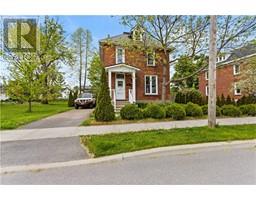9 POLLOCK DRIVE Carleton Place, Carleton Place, Ontario, CA
Address: 9 POLLOCK DRIVE, Carleton Place, Ontario
Summary Report Property
- MKT ID1405863
- Building TypeRow / Townhouse
- Property TypeSingle Family
- StatusBuy
- Added12 weeks ago
- Bedrooms3
- Bathrooms3
- Area0 sq. ft.
- DirectionNo Data
- Added On26 Aug 2024
Property Overview
Welcome to this beautifully designed middle unit townhouse, built in 2021, offering modern comfort and stylish living in popular Carleton Place. Step inside to find hardwood floors throughout the main level, which features a seamless open concept floor plan perfect for both everyday living and entertaining. The white kitchen cabinets, paired with sleek stainless steel appliances, create a fresh & inviting atmosphere for culinary creations. A convenient powder room is also located on this level, adding to the home’s practicality, complete w/ a 1-car attached garage. Enjoy easy access to the backyard through the patio door. The 2nd fl boasts a versatile family room, three generously sized bedrooms provide ample space for rest and relaxation. The primary bedroom features a 3-piece ensuite for added convenience and privacy. A full bathroom and a well-placed washer and dryer complete this level, making laundry day a breeze. ** Some photos have been digitally staged. (id:51532)
Tags
| Property Summary |
|---|
| Building |
|---|
| Land |
|---|
| Level | Rooms | Dimensions |
|---|---|---|
| Second level | Family room | 11'0" x 10'2" |
| Primary Bedroom | 11'11" x 10'2" | |
| Sitting room | 7'0" x 6'5" | |
| 3pc Ensuite bath | Measurements not available | |
| Bedroom | 11'11" x 8'7" | |
| Bedroom | 10'8" x 8'6" | |
| Full bathroom | Measurements not available | |
| Main level | Partial bathroom | Measurements not available |
| Kitchen | 13'0" x 7'4" | |
| Eating area | 9'5" x 7'4" | |
| Living room | 32'8" x 10'5" |
| Features | |||||
|---|---|---|---|---|---|
| Attached Garage | Inside Entry | Refrigerator | |||
| Dishwasher | Dryer | Hood Fan | |||
| Stove | Washer | Central air conditioning | |||
















































