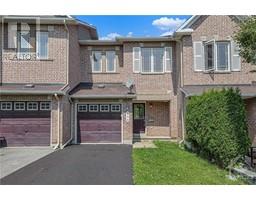15 ESCADE DRIVE Barrhaven, Ottawa, Ontario, CA
Address: 15 ESCADE DRIVE, Ottawa, Ontario
Summary Report Property
- MKT ID1406533
- Building TypeHouse
- Property TypeSingle Family
- StatusBuy
- Added13 weeks ago
- Bedrooms4
- Bathrooms3
- Area0 sq. ft.
- DirectionNo Data
- Added On21 Aug 2024
Property Overview
Welcome to 15 Escade Drive, a beautiful 2-storey Tamarack Amberley model in sought-after Barrhaven East. This 2002 build features 4 spacious bedrooms, 2.5 baths, and a double car garage. The main floor boasts gleaming hardwood floors and a bright, open layout, with plenty of natural light flooding the kitchen, dining, and living areas. The kitchen comes equipped with stainless steel appliances, and a kitchen island with seating. The upper level is carpeted with updates completed in 2021, and the elegant staircase and banister add a touch of sophistication to the home. The fully finished basement provides additional living space with updated carpet (2021), perfect for a family room or home office. Step outside to a fenced-in yard with a wooden deck and a shed for extra storage. The roof was replaced in 2022, ensuring peace of mind for years to come. Don't miss out on this move-in ready home in a fantastic neighborhood! Book your showing now! (id:51532)
Tags
| Property Summary |
|---|
| Building |
|---|
| Land |
|---|
| Level | Rooms | Dimensions |
|---|---|---|
| Second level | Primary Bedroom | 13'7" x 18'6" |
| Other | 4'0" x 4'9" | |
| Other | 4'0" x 9'10" | |
| 4pc Ensuite bath | 10'7" x 9'3" | |
| Bedroom | 13'10" x 10'2" | |
| Bedroom | 12'7" x 10'2" | |
| 4pc Bathroom | 10'7" x 7'11" | |
| Basement | Recreation room | 26'9" x 24'9" |
| Other | 22'9" x 24'5" | |
| Main level | Foyer | 11'3" x 11'1" |
| 2pc Bathroom | 5'3" x 4'7" | |
| Laundry room | 12'0" x 6'4" | |
| Kitchen | 10'6" x 12'3" | |
| Eating area | 10'6" x 7'3" | |
| Dining room | 16'3" x 20'11" | |
| Living room | 16'3" x 15'7" |
| Features | |||||
|---|---|---|---|---|---|
| Attached Garage | Refrigerator | Dishwasher | |||
| Dryer | Hood Fan | Microwave | |||
| Stove | Washer | Blinds | |||
| Central air conditioning | |||||

























































