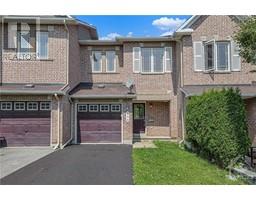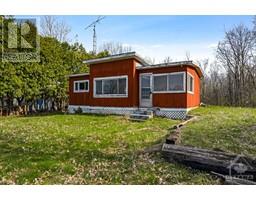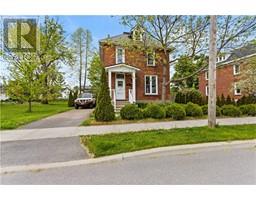76 FRANCIS STREET Carleton Place, Carleton Place, Ontario, CA
Address: 76 FRANCIS STREET, Carleton Place, Ontario
Summary Report Property
- MKT ID1401836
- Building TypeHouse
- Property TypeSingle Family
- StatusBuy
- Added14 weeks ago
- Bedrooms3
- Bathrooms3
- Area0 sq. ft.
- DirectionNo Data
- Added On12 Aug 2024
Property Overview
Welcome to 76 Francis St, a charming semi-detached home in the heart of Carleton Place. Built by Brigil in 2015, this Heritage model offers modern living with a touch of elegance, this home features 3 bedrooms and 2.5 baths. The kitchen is a chef's dream, boasting granite countertops and ample cabinet space. Enjoy the warmth of hardwood flooring throughout, with tile in the foyer and baths, and cozy carpeting in the bedrooms. The main living area is enhanced by a gas fireplace, perfect for cozy evenings. Step outside to a beautifully fenced backyard featuring an interlocked patio with a rock wall garden and low-maintenance artificial grass. A small deck with stairs leads down to the patio, making it ideal for outdoor entertaining. Located in a desirable neighbourhood, with a park and playground just a short 30 meter walk. This home is perfect for families! Book your showing now! (id:51532)
Tags
| Property Summary |
|---|
| Building |
|---|
| Land |
|---|
| Level | Rooms | Dimensions |
|---|---|---|
| Second level | Primary Bedroom | 16'9" x 11'10" |
| 3pc Ensuite bath | 7'1" x 5'5" | |
| Laundry room | 3'1" x 5'5" | |
| 5pc Bathroom | 10'6" x 10'0" | |
| Bedroom | 9'6" x 13'4" | |
| Other | 4'9" x 4'11" | |
| Bedroom | 10'9" x 12'10" | |
| Basement | Recreation room | 18'8" x 19'11" |
| Utility room | 14'9" x 10'1" | |
| Storage | 6'5" x 20'11" | |
| Main level | Foyer | 5'9" x 12'7" |
| Kitchen | 19'3" x 16'3" | |
| Living room | 19'3" x 14'9" | |
| 2pc Bathroom | 5'7" x 6'11" |
| Features | |||||
|---|---|---|---|---|---|
| Balcony | Attached Garage | Surfaced | |||
| Refrigerator | Dryer | Hood Fan | |||
| Stove | Washer | Blinds | |||
| Central air conditioning | |||||
















































