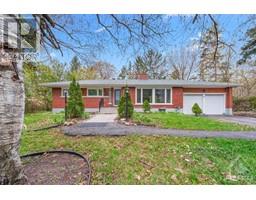1820 APPLEFORD STREET Beacon Hill South, Ottawa, Ontario, CA
Address: 1820 APPLEFORD STREET, Ottawa, Ontario
Summary Report Property
- MKT ID1405120
- Building TypeHouse
- Property TypeSingle Family
- StatusBuy
- Added13 weeks ago
- Bedrooms4
- Bathrooms4
- Area0 sq. ft.
- DirectionNo Data
- Added On16 Aug 2024
Property Overview
Simply the best! Upgraded and spacious 4 bedroom, 4 bathroom home in great neighborhood, large and brand new quartz kitchen with lots of cupboards, great family room with gas fireplace, sun-filled grand living and dining room, Large main bedroom with walk-in closet & full bathroom, Finished lower level can be a great In-Law suit with huge recreational room, full bathroom, storage and den, new flooring throughout the house. Premium landscaped corner lot with fenced backyard and large patio, 2012 roof, New furnace and new hot water, upgraded bathrooms and much more! Walk to shopping centers, schools, churches, N.R.C, CICS, cinemas and all amenities! 15 minutes to Down Town and Parliaments Hills, Come see it today! * taxes are estimated per Ontario tax estimator* Some photos are virtually staged (id:51532)
Tags
| Property Summary |
|---|
| Building |
|---|
| Land |
|---|
| Level | Rooms | Dimensions |
|---|---|---|
| Second level | Bedroom | 17'1" x 14'0" |
| Bedroom | 10'0" x 10'0" | |
| Bedroom | 15'7" x 11'1" | |
| Bedroom | 14'5" x 10'3" | |
| Full bathroom | 7'0" x 7'4" | |
| 4pc Ensuite bath | 8'3" x 8'0" | |
| Lower level | Recreation room | 34'2" x 14'0" |
| Den | 13'10" x 6'5" | |
| Laundry room | 7'9" x 11'6" | |
| Utility room | 9'6" x 11'7" | |
| 3pc Bathroom | 12'3" x 5'3" | |
| Main level | Kitchen | 21'2" x 11'9" |
| Living room | 14'2" x 15'0" | |
| Dining room | 14'2" x 8'0" | |
| Family room | 16'6" x 15'0" | |
| 2pc Bathroom | 6'0" x 4'6" |
| Features | |||||
|---|---|---|---|---|---|
| Automatic Garage Door Opener | Attached Garage | Inside Entry | |||
| Refrigerator | Dishwasher | Dryer | |||
| Stove | Washer | Central air conditioning | |||



















































