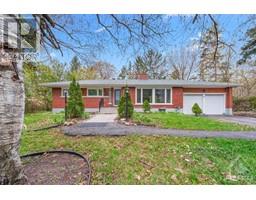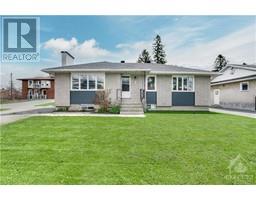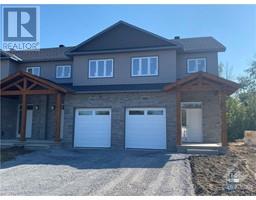1597 STE MARIE STREET Russell Twp, Embrun, Ontario, CA
Address: 1597 STE MARIE STREET, Embrun, Ontario
Summary Report Property
- MKT ID1406685
- Building TypeHouse
- Property TypeSingle Family
- StatusBuy
- Added14 weeks ago
- Bedrooms4
- Bathrooms3
- Area0 sq. ft.
- DirectionNo Data
- Added On12 Aug 2024
Property Overview
Beautiful Custom Built home w/quality workmanship & materials! Can be your dream home, Group home or retirement home! 4 Bedrooms, 3 full bathrooms, large MBDRM w/huge 6 piece ENBATHRM & big closet. Large open concept granite kitchen w/2 Bone sinks, quality cupboards & quality appliance. Large dining room, large living room with gas fireplace, 9' ceilings with crown molding, marble floors & backsplashes, large powder room open to large elevator. Fully finished (by builder) lower level in-law suite boasts: bedroom (can add 2 more bedrooms), large living & dining room w/fireplace, kitchen, laundry room & bathroom , 36' wide doors throughout entire home. Great 30'x15' salt water in-ground pool with fountain & Star Pool cover (Digital Pool & Fountain!), insulated 15’ x 15’ shed. C/Air, air exchanger, generator, owned HWT & furnace, oversized heated garage w/workshop & com. floor covering & generator connection, 2 sump pumps, beautiful rich Landscaped lot & much more! (id:51532)
Tags
| Property Summary |
|---|
| Building |
|---|
| Land |
|---|
| Level | Rooms | Dimensions |
|---|---|---|
| Lower level | Kitchen | 9'5" x 8'0" |
| Family room | 18'2" x 17'7" | |
| Living room/Dining room | 21'8" x 17'7" | |
| Bedroom | 13'9" x 11'2" | |
| Full bathroom | 14'6" x 5'9" | |
| Laundry room | 9'0" x 5'9" | |
| Recreation room | 31'3" x 14'5" | |
| Utility room | 38'7" x 10'7" | |
| Main level | Living room | 23'1" x 18'5" |
| Dining room | 13'10" x 10'3" | |
| Kitchen | 18'2" x 14'1" | |
| Eating area | 11'0" x 6'0" | |
| Primary Bedroom | 19'0" x 15'7" | |
| 6pc Ensuite bath | 14'5" x 11'5" | |
| Bedroom | 12'9" x 11'5" | |
| Bedroom | 12'3" x 11'4" | |
| Full bathroom | 9'2" x 6'0" | |
| Laundry room | 16'6" x 9'8" | |
| Other | 5'0" x 4'5" |
| Features | |||||
|---|---|---|---|---|---|
| Attached Garage | Oversize | Refrigerator | |||
| Dishwasher | Dryer | Hood Fan | |||
| Microwave | Stove | Washer | |||
| Central air conditioning | |||||




























































