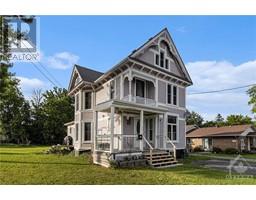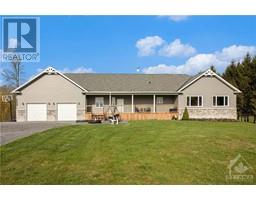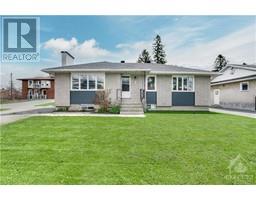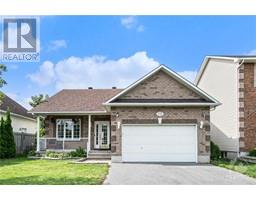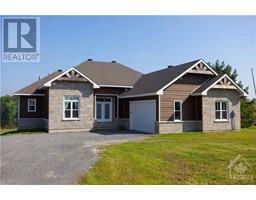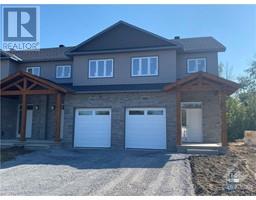533 MARSEILLE STREET Embrun, Embrun, Ontario, CA
Address: 533 MARSEILLE STREET, Embrun, Ontario
Summary Report Property
- MKT ID1405587
- Building TypeHouse
- Property TypeSingle Family
- StatusBuy
- Added14 weeks ago
- Bedrooms3
- Bathrooms3
- Area0 sq. ft.
- DirectionNo Data
- Added On15 Aug 2024
Property Overview
*OPEN HOUSE SAT 2-4PM* Perfectly situated near all amenities, this stunning magazine-worthy home showcases gleaming hardwood floors and an open-concept layout that exudes sophistication. The cozy living room features a charming gas fireplace, perfect for relaxing evenings, while the dining room, w patio doors, seamlessly connects indoor and outdoor living. The custom kitchen is a chef's dream boasting maximal storage w cabinets to the ceiling, walk-in pantry, sit-at island, apron sink and luxurious quartz countertops and backsplash. Upstairs you’ll find three spacious bedrooms and two bathrooms, including a primary suite w a walk-in closet and private ensuite. The partially finished lower level offers a large versatile space, ready to be tailored to your needs. The oversized, partially finished garage is a dream for any enthusiast, providing ample space for storage and projects. Outside, enjoy the large 12x8 back deck, in a fully fenced private yard complete w two gates. Don't miss it! (id:51532)
Tags
| Property Summary |
|---|
| Building |
|---|
| Land |
|---|
| Level | Rooms | Dimensions |
|---|---|---|
| Second level | Primary Bedroom | 13'11" x 11'4" |
| Other | 9'5" x 4'10" | |
| 4pc Ensuite bath | 9'5" x 8'0" | |
| Bedroom | 12'8" x 10'2" | |
| Bedroom | 10'7" x 9'8" | |
| 4pc Bathroom | 7'10" x 6'10" | |
| Lower level | Recreation room | 21'0" x 20'1" |
| Utility room | 20'1" x 12'8" | |
| Main level | Foyer | 10'2" x 4'9" |
| Living room | 17'1" x 15'1" | |
| Dining room | 13'11" x 8'6" | |
| Kitchen | 13'11" x 12'7" | |
| Pantry | 4'4" x 4'3" | |
| Partial bathroom | 5'8" x 5'1" |
| Features | |||||
|---|---|---|---|---|---|
| Automatic Garage Door Opener | Attached Garage | Inside Entry | |||
| Central air conditioning | |||||
































