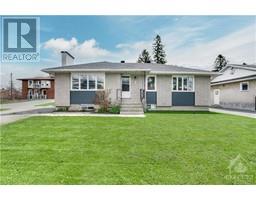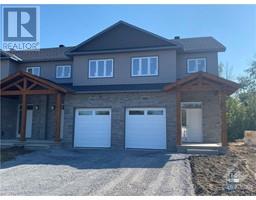Bedrooms
Bathrooms
Interior Features
Appliances Included
Refrigerator, Dishwasher, Dryer, Stove, Washer
Flooring
Wall-to-wall carpet, Hardwood, Ceramic
Basement Type
None (Not Applicable)
Building Features
Features
Wooded area, Balcony
Foundation Type
Poured Concrete
Fire Protection
Smoke Detectors
Building Amenities
Laundry - In Suite
Heating & Cooling
Cooling
Wall unit, Air exchanger
Heating Type
Radiant heat
Utilities
Utility Sewer
Municipal sewage system
Exterior Features
Exterior Finish
Stone, Siding
Neighbourhood Features
Community Features
Pets Allowed With Restrictions
Amenities Nearby
Water Nearby
Maintenance or Condo Information
Maintenance Fees
$250 Monthly
Maintenance Fees Include
Landscaping, Property Management, Waste Removal, Other, See Remarks
Maintenance Management Company
POM Management - 613-446-5766
Parking
Parking Type
Open,Surfaced




































