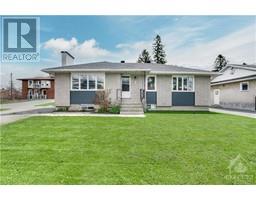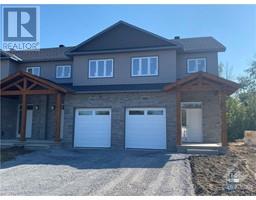887 NOTRE DAME STREET Embrun, Embrun, Ontario, CA
Address: 887 NOTRE DAME STREET, Embrun, Ontario
Summary Report Property
- MKT ID1403464
- Building TypeHouse
- Property TypeSingle Family
- StatusBuy
- Added13 weeks ago
- Bedrooms3
- Bathrooms2
- Area0 sq. ft.
- DirectionNo Data
- Added On22 Aug 2024
Property Overview
Village Core RV1 Zoning allows for commercial & residential use of this fully updated, and landscaped bungalow. Pride of ownership shows in every corner of this home and yard. The kitchen boosts an open concept design with stainless steel appliances(2017); main bath renovation 2016; Roof 2010; spacious basement can serve as an inlaw suite or teen haven. The magazine worthy backyard oasis is an entertainers dream with many covered conversation nooks. The double lot has tons of possibilities including the option to sever. Embrun has grown rapidly in recent years with a population surge of nearly 25 per cent to 10,000 people since 2016. With this growth, many local businesses are making this bedroom community a great place to live. An easy commute to Ottawa or Montreal makes this the perfect community to settle in. Embrun also has a small bike lane network and quick access to the Castor River. 24 hr irrevocable on offer. (id:51532)
Tags
| Property Summary |
|---|
| Building |
|---|
| Land |
|---|
| Level | Rooms | Dimensions |
|---|---|---|
| Basement | Recreation room | 26'0" x 21'3" |
| Kitchen | 12'5" x 8'0" | |
| Dining room | 12'11" x 8'3" | |
| 4pc Bathroom | 12'6" x 6'5" | |
| Utility room | 26'0" x 11'0" | |
| Main level | Kitchen | 11'3" x 15'5" |
| Dining room | 16'5" x 15'0" | |
| Living room | 15'5" x 15'0" | |
| Primary Bedroom | 14'0" x 11'3" | |
| Bedroom | 11'3" x 14'0" | |
| Bedroom | 11'0" x 9'2" | |
| 4pc Bathroom | 11'0" x 6'0" |
| Features | |||||
|---|---|---|---|---|---|
| Park setting | Private setting | Gazebo | |||
| Attached Garage | Central air conditioning | ||||
















































