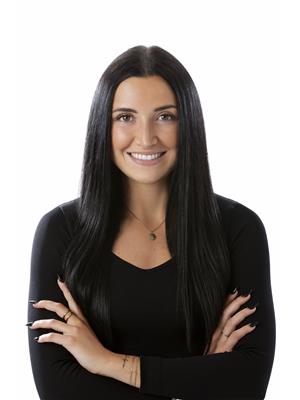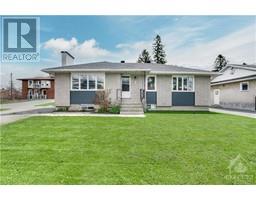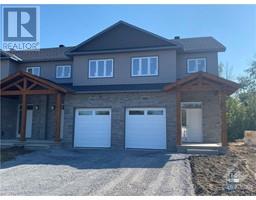1128 ST PIERRE ROAD Embrun, Embrun, Ontario, CA
Address: 1128 ST PIERRE ROAD, Embrun, Ontario
Summary Report Property
- MKT ID1399906
- Building TypeHouse
- Property TypeSingle Family
- StatusBuy
- Added18 weeks ago
- Bedrooms6
- Bathrooms3
- Area0 sq. ft.
- DirectionNo Data
- Added On14 Jul 2024
Property Overview
OPEN HOUSE SUNDAY 2-4 PM Welcome to this stunning 4-bedroom (+2 dens), 2.5-bath bungalow spanning 1,590 sq. ft. Recently updated and painted, it boasts modern upgrades throughout. The main floor features a gourmet kitchen with contemporary finishes, including a chef's refrigerator and freezer, and offers a picturesque view of the backyard through a 4-season sunroom. Enjoy a seamless flow between the spacious living & dining room, complemented by the convenience of a renovated laundry room & a master bdrm with ensuite. Descend to the fully finished basement, an entertainment haven featuring a large family room, a fully finished bathroom, ample storage space & 2 additional bedrooms + 2 dens. Outside, embrace the beauty of the spacious yard w/ a covered front & back porch, firepit area, a pool for summertime fun & an extra enclosed gazebo with garage & interior access. The property also includes a heated double-car garage, two-car carport & 9+ parking spots, all situated on a corner lot. (id:51532)
Tags
| Property Summary |
|---|
| Building |
|---|
| Land |
|---|
| Level | Rooms | Dimensions |
|---|---|---|
| Basement | Bedroom | 17'3" x 17'0" |
| Bedroom | 11'6" x 12'4" | |
| Bedroom | 8'8" x 13'5" | |
| Bedroom | 13'5" x 10'2" | |
| Utility room | 5'9" x 12'1" | |
| 3pc Ensuite bath | 11'0" x 11'0" | |
| Family room | 28'7" x 21'10" | |
| Main level | Kitchen | 18'1" x 14'3" |
| Dining room | 16'6" x 14'11" | |
| Living room | 13'6" x 14'6" | |
| Primary Bedroom | 15'1" x 13'11" | |
| Bedroom | 9'11" x 14'6" | |
| 2pc Ensuite bath | 11'11" x 4'6" | |
| 4pc Ensuite bath | 9'8" x 9'0" | |
| Laundry room | 9'1" x 11'0" | |
| Porch | 19'7" x 14'3" |
| Features | |||||
|---|---|---|---|---|---|
| Corner Site | Automatic Garage Door Opener | Attached Garage | |||
| Carport | Inside Entry | Refrigerator | |||
| Dishwasher | Dryer | Hood Fan | |||
| Stove | Washer | Central air conditioning | |||


















































