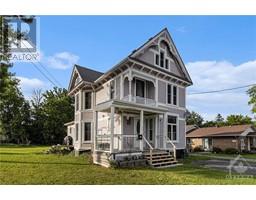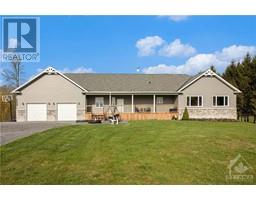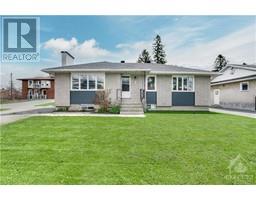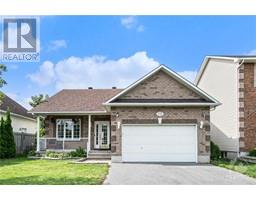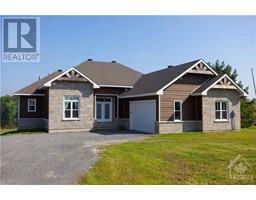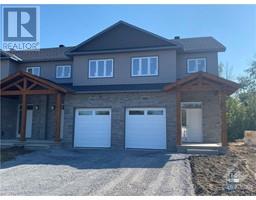1378 FRIBOURG STREET Place St Thomas, Embrun, Ontario, CA
Address: 1378 FRIBOURG STREET, Embrun, Ontario
Summary Report Property
- MKT ID1399073
- Building TypeHouse
- Property TypeSingle Family
- StatusBuy
- Added18 weeks ago
- Bedrooms5
- Bathrooms3
- Area0 sq. ft.
- DirectionNo Data
- Added On11 Jul 2024
Property Overview
*OPEN HOUSE SUN JULY 14 FROM 2-4PM* *SOME PHOTOS ARE VIRTUALLY STAGED* Indulge in the exquisite craftsmanship of this custom-designed home by Olive & Oak Interior Designs, curated by the renowned Tracy Flynn. Step into the allure of a charming farmhouse reimagined into a modern masterpiece in Embrun! Unveiling the Pelican model, offering 5 beds & 3 baths within approx. 2301 sq/ft of luxury. The heart of this home is the open-concept living rm, kitchen & dining area, bathed in natural light & adorned w/beautiful hrdwd & ceramic floors. Gather around the cozy gas fireplace, or delight in culinary adventures within the expansive kitchen featuring a large island & pristine cabinetry. Ascend to the upper level, where the Primary suite offers a walk-in closet & a 5-piece ensuite, accompanied by 3 generously sized bedrooms. Enjoy a beautiful lot in a friendly family neighborhood. (id:51532)
Tags
| Property Summary |
|---|
| Building |
|---|
| Land |
|---|
| Level | Rooms | Dimensions |
|---|---|---|
| Second level | Primary Bedroom | 14'9" x 14'1" |
| Bedroom | 11'9" x 9'4" | |
| Bedroom | 12'0" x 11'3" | |
| Laundry room | 9'1" x 6'0" | |
| 5pc Ensuite bath | 14'1" x 9'0" | |
| Full bathroom | Measurements not available | |
| Bedroom | 10'0" x 9'6" | |
| Main level | Dining room | 17'2" x 12'3" |
| Kitchen | 15'0" x 12'1" | |
| Living room | 16'1" x 15'6" | |
| Den | 10'5" x 11'8" | |
| Foyer | 6'9" x 6'7" | |
| Partial bathroom | Measurements not available |
| Features | |||||
|---|---|---|---|---|---|
| Attached Garage | Inside Entry | Surfaced | |||
| Hood Fan | Central air conditioning | ||||
































