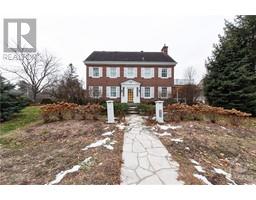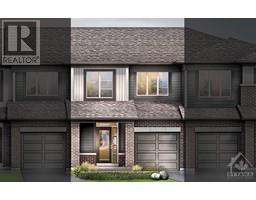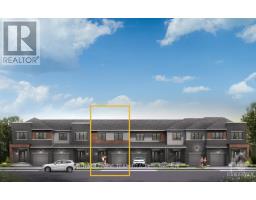193 GERRY LALONDE DRIVE, Ottawa, Ontario, CA
Address: 193 GERRY LALONDE DRIVE, Ottawa, Ontario
3 Beds4 Baths0 sqftStatus: Buy Views : 871
Price
$614,950
Summary Report Property
- MKT IDX10418680
- Building TypeRow / Townhouse
- Property TypeSingle Family
- StatusBuy
- Added1 weeks ago
- Bedrooms3
- Bathrooms4
- Area0 sq. ft.
- DirectionNo Data
- Added On11 Dec 2024
Property Overview
Flooring: Tile, Flooring: Hardwood, Welcome to the Granville: a 3-storey townhome featuring 3 bedrooms, 2 full baths and 2 half baths This home boasts an open concept living area complete with den, a designer upgraded kitchen with granite countertops and a sun filled living/dining room. The third level offers 3 bedrooms including the primary bedroom with ensuite bath and walk in closet. Other features include: Designer Upgraded Floor Tile in the Foyer, Ensuite, Powder Room, Powder Room 2, Laundry Room and Bath 2; pot lighting in kitchen & living/dining room; hardwood floors on 2nd level. Make the Granville your new home in Avalon West, Orléans. February 27th 2025 occupancy!, Flooring: Carpet Wall To Wall (id:51532)
Tags
| Property Summary |
|---|
Property Type
Single Family
Building Type
Row / Townhouse
Storeys
3
Community Name
1117 - Avalon West
Title
Freehold
Land Size
20 x 90 FT ; 0
Parking Type
Attached Garage
| Building |
|---|
Bedrooms
Above Grade
3
Bathrooms
Total
3
Interior Features
Appliances Included
Dishwasher, Dryer, Hood Fan, Microwave, Refrigerator, Stove, Washer
Basement Type
Full (Unfinished)
Building Features
Foundation Type
Concrete
Style
Attached
Heating & Cooling
Cooling
Central air conditioning
Heating Type
Forced air
Utilities
Utility Sewer
Sanitary sewer
Water
Municipal water
Exterior Features
Exterior Finish
Brick
Parking
Parking Type
Attached Garage
Total Parking Spaces
2
| Land |
|---|
Other Property Information
Zoning Description
residential
| Level | Rooms | Dimensions |
|---|---|---|
| Second level | Living room | 7.21 m x 4.34 m |
| Kitchen | 4.36 m x 2.64 m | |
| Den | 3.27 m x 2.97 m | |
| Bathroom | 3.5 m x 3.42 m | |
| Third level | Bedroom | 3.04 m x 2.76 m |
| Bedroom | 3.78 m x 2.74 m | |
| Bathroom | Measurements not available | |
| Laundry room | Measurements not available | |
| Primary Bedroom | 3.5 m x 3.42 m | |
| Other | Measurements not available | |
| Bathroom | 3.04 m x 2.76 m | |
| Main level | Family room | 3.55 m x 3.04 m |
| Bathroom | Measurements not available |
| Features | |||||
|---|---|---|---|---|---|
| Attached Garage | Dishwasher | Dryer | |||
| Hood Fan | Microwave | Refrigerator | |||
| Stove | Washer | Central air conditioning | |||































