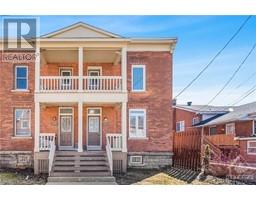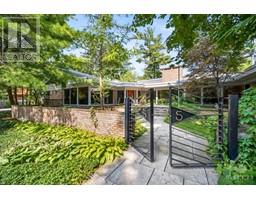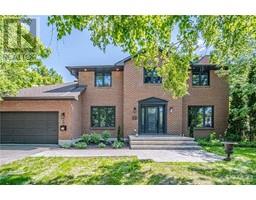230 FOURTH AVENUE Glebe, Ottawa, Ontario, CA
Address: 230 FOURTH AVENUE, Ottawa, Ontario
Summary Report Property
- MKT ID1391007
- Building TypeHouse
- Property TypeSingle Family
- StatusBuy
- Added12 weeks ago
- Bedrooms3
- Bathrooms3
- Area0 sq. ft.
- DirectionNo Data
- Added On27 Aug 2024
Property Overview
Discover 230 Fourth Avenue, a home that could easily find itself in the pages of Dwell Magazine and Architectural Digest. This interwar dwelling combines stunning and meticulous design with practical, family-friendly spaces. Finishes and updates have been carefully chosen and balanced with original features for a flawless effect. Custom millwork and design, light-filled and excellent southern orientation. Classic proportions offer entertaining-ready and multi-purpose spaces. Private and gorgeous backyard with heated salt-water pool. The Glebe’s best offerings lie at your doorstep - sporting events and festivals at Lansdowne, skating, biking, and running along the canal, endless bike paths and green space. Excellent schools and proximity to Ottawa’s cultural and business center yield an exceptional vantage for everyone. See it! (id:51532)
Tags
| Property Summary |
|---|
| Building |
|---|
| Land |
|---|
| Level | Rooms | Dimensions |
|---|---|---|
| Second level | Primary Bedroom | 21'9" x 13'0" |
| 5pc Ensuite bath | 12'8" x 7'11" | |
| Bedroom | 12'10" x 8'3" | |
| Bedroom | 9'7" x 8'11" | |
| 3pc Bathroom | 4'9" x 3'1" | |
| Laundry room | 9'3" x 4'9" | |
| Lower level | Recreation room | 27'10" x 15'9" |
| Storage | 9'1" x 5'2" | |
| Storage | 9'1" x 5'6" | |
| Utility room | 22'3" x 16'7" | |
| Main level | Foyer | 3'8" x 3'6" |
| Living room | 17'11" x 12'4" | |
| Dining room | 13'1" x 11'3" | |
| Kitchen | 13'2" x 10'7" | |
| Family room | 21'1" x 14'8" | |
| Mud room | 8'9" x 5'2" | |
| 2pc Bathroom | 3'6" x 3'4" |
| Features | |||||
|---|---|---|---|---|---|
| Automatic Garage Door Opener | Detached Garage | Surfaced | |||
| Refrigerator | Dishwasher | Dryer | |||
| Hood Fan | Stove | Washer | |||
| Blinds | Central air conditioning | ||||
























































