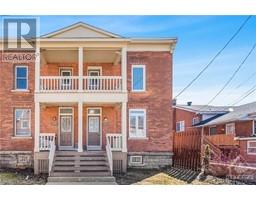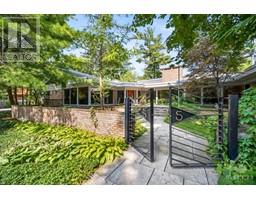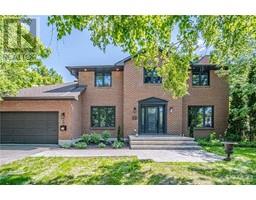329 GARDNER STREET French Quarter, Ottawa, Ontario, CA
Address: 329 GARDNER STREET, Ottawa, Ontario
Summary Report Property
- MKT ID1406326
- Building TypeRow / Townhouse
- Property TypeSingle Family
- StatusBuy
- Added14 weeks ago
- Bedrooms3
- Bathrooms2
- Area0 sq. ft.
- DirectionNo Data
- Added On14 Aug 2024
Property Overview
O|H Sat 2-4 pm. Huge, breathtaking freehold home in a friendly, vibrant community. Proximity to downtown & university, steps from public transit, shopping, dining, parks, outdoors recreation. Experience the large, bright, renovated eat-in kitchen with its sunny baywindow nook for dining. An expansive living & dining overlooks the verdant backyard. Upstairs, find a massive primary bedroom with views of Canada Day fireworks over Parliament Hill, den/office under skylights, & roomy secondary bedroom. The primary bathroom is fully updated: a luxurious space with sparkling quartz counters. On the lower level, find a bright, versatile space complete with second full bathroom, next to laundry, spacious garage, & extensive storage space. A gorgeous family room, studio, or private suite warmed by a wood-burning fireplace offers a walk-out to the treelined private backyard deck & garden. Turnkey, immaculately maintained; ideal for families, professionals, or as investment/secondary property. (id:51532)
Tags
| Property Summary |
|---|
| Building |
|---|
| Land |
|---|
| Level | Rooms | Dimensions |
|---|---|---|
| Second level | Primary Bedroom | 15'8" x 15'5" |
| Bedroom | 15'5" x 11'0" | |
| Loft | 13'9" x 11'5" | |
| 4pc Bathroom | 7'2" x 8'3" | |
| Lower level | Family room/Fireplace | 15'5" x 14'7" |
| 3pc Bathroom | 5'10" x 5'9" | |
| Laundry room | 7'6" x 4'10" | |
| Storage | 27'0" x 4'0" | |
| Main level | Foyer | 4'6" x 4'3" |
| Living room | 15'5" x 12'10" | |
| Dining room | 12'1" x 11'5" | |
| Kitchen | 12'6" x 10'9" | |
| Eating area | 10'9" x 8'3" |
| Features | |||||
|---|---|---|---|---|---|
| Cul-de-sac | Automatic Garage Door Opener | Attached Garage | |||
| Inside Entry | Surfaced | Refrigerator | |||
| Oven - Built-In | Cooktop | Dishwasher | |||
| Dryer | Stove | Washer | |||
| Central air conditioning | |||||























































