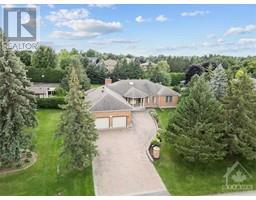280 MEYNELL ROAD RICHMOND, Ottawa, Ontario, CA
Address: 280 MEYNELL ROAD, Ottawa, Ontario
Summary Report Property
- MKT ID1407729
- Building TypeHouse
- Property TypeSingle Family
- StatusBuy
- Added13 weeks ago
- Bedrooms3
- Bathrooms4
- Area0 sq. ft.
- DirectionNo Data
- Added On19 Aug 2024
Property Overview
This home is an absolute BEAUTY!! Every finish was meticulously obsessed over and the end result is like no other you will find in a suburban home! Embrace beauty, elegance under one roof! Custom wide hardwood throughout. SUPER SUPER cool kitchen offers white & rich blue shaker style cabinetry! Quartz countertop, TOP of the line appliances, classic glass inserts, subway tile backsplash PLUS a GORGEOUS built-in pantry & bench in the eat in area. Designer light fixtures & OVER 80 pot lights! The family room has over 12 foot ceilings & a wall of windows. The 2nd level ceilings are 9 feet c/w 8 foot doors! There are 2 walk in closets in the primary & the ensuite MUST BE SEEN! The details throughout are amazing! 2 additional good size bedrooms plus a 4-piece main bath complete the 2nd level! FULLY finished open concept lower level with daylight windows- it's VERY BRIGHT & offers a den, 2 piece bath & LOTS of storage! Fenced backyard & a few steps to the park! 10+ (id:51532)
Tags
| Property Summary |
|---|
| Building |
|---|
| Land |
|---|
| Level | Rooms | Dimensions |
|---|---|---|
| Second level | Family room | 16'0" x 12'6" |
| Primary Bedroom | 16'0" x 13'0" | |
| 4pc Ensuite bath | Measurements not available | |
| Bedroom | 10'2" x 10'0" | |
| 4pc Bathroom | Measurements not available | |
| Bedroom | 11'0" x 10'8" | |
| Lower level | Recreation room | 20'0" x 15'0" |
| Den | 9'0" x 9'0" | |
| 2pc Bathroom | Measurements not available | |
| Laundry room | Measurements not available | |
| Main level | Foyer | Measurements not available |
| Dining room | 11'0" x 10'10" | |
| Living room | 16'0" x 13'6" | |
| Kitchen | 12'0" x 10'0" | |
| Eating area | 12'0" x 10'0" | |
| 2pc Bathroom | Measurements not available |
| Features | |||||
|---|---|---|---|---|---|
| Automatic Garage Door Opener | Attached Garage | Refrigerator | |||
| Dishwasher | Dryer | Microwave | |||
| Stove | Blinds | Central air conditioning | |||























































