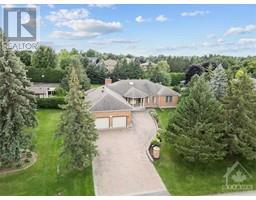6736 FLEWELLYN ROAD Stittsville, Ottawa, Ontario, CA
Address: 6736 FLEWELLYN ROAD, Ottawa, Ontario
Summary Report Property
- MKT ID1395225
- Building TypeHouse
- Property TypeSingle Family
- StatusBuy
- Added13 weeks ago
- Bedrooms4
- Bathrooms3
- Area0 sq. ft.
- DirectionNo Data
- Added On20 Aug 2024
Property Overview
Be surrounded by nature.. a magical setting like this ALL round is FEW & FAR between!! It's the BEST of both worlds when you have access to endless amenities & get to enjoy a lot like this w such CLOSE proximity to Stittsville! FULL brick surround These long-time owners have LOVED this home since day 1 & it shows! GENTLY lived in with an immense respect to detail! A 2-story foyer, that staircase was completely replaced! MAPLE hardwood throughout! The kitchen is absolutely STUNNING large granite island & plenty MORE PLUS 3 large windows allowing for views of the PERFECT lot! The formal living room offers a wood burning fireplace! There is 2 sets of patio doors on the main floor that guide you to the deck. Large primary & a 5 piece ensuite! FULLY finished lower level! An ABSOLUTE dream in the backyard, the lawn & landscaping could not be any nicer! This special home neighbors 100 acres that can NOT be developed..enjoy the 100 acres view! NEWER roof, windows & AC! (id:51532)
Tags
| Property Summary |
|---|
| Building |
|---|
| Land |
|---|
| Level | Rooms | Dimensions |
|---|---|---|
| Second level | Primary Bedroom | 17'2" x 12'4" |
| 4pc Ensuite bath | Measurements not available | |
| Bedroom | 11'6" x 10'7" | |
| Bedroom | 11'0" x 10'0" | |
| 4pc Bathroom | Measurements not available | |
| Bedroom | 11'8" x 9'6" | |
| Lower level | Recreation room | Measurements not available |
| Laundry room | Measurements not available | |
| Main level | Foyer | Measurements not available |
| Living room | 17'2" x 15'0" | |
| Dining room | 14'6" x 11'0" | |
| Den | 9'6" x 5'4" | |
| Kitchen | 20'6" x 11'0" | |
| Family room | 14'6" x 13'0" | |
| 2pc Bathroom | Measurements not available |
| Features | |||||
|---|---|---|---|---|---|
| Private setting | Treed | Automatic Garage Door Opener | |||
| Attached Garage | Refrigerator | Dishwasher | |||
| Dryer | Stove | Washer | |||
| Alarm System | Blinds | Central air conditioning | |||























































