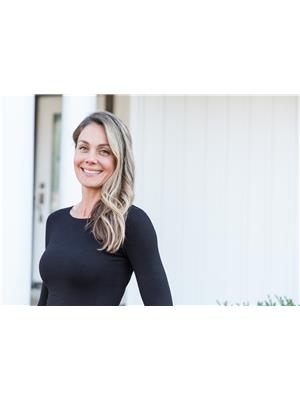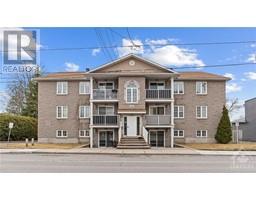29 PHEASANT RUN DRIVE Barrhaven; Pheasant Run, Ottawa, Ontario, CA
Address: 29 PHEASANT RUN DRIVE, Ottawa, Ontario
Summary Report Property
- MKT ID1407837
- Building TypeHouse
- Property TypeSingle Family
- StatusBuy
- Added12 weeks ago
- Bedrooms4
- Bathrooms3
- Area0 sq. ft.
- DirectionNo Data
- Added On26 Aug 2024
Property Overview
Thoughtfully updated & meticulously maintained single in Barrhaven North with no rear neighbours. The main floor welcomes you with a bright & neutral palate featuring a stunning kitchen with a walk in pantry as well as a spacious living room, dining room & family room. The expansive upper level offers a spacious primary bedroom with full ensuite & WIC, complimented by 3 well apportioned secondary bedrooms. The lower level is a perfect mix of finished space & storage that provide great additional square footage to suit your family's needs. An oversized backyard is sure to impress with a large deck, fire pit area & huge shed for additional storage. Easy access to Nepean & 416, close to shopping, transit, recreation, schools & parks. Newer windows throughout '19 to '24, AC '19, Kitchen & appliances '22, Roof '10 approx, Furnace '13. (id:51532)
Tags
| Property Summary |
|---|
| Building |
|---|
| Land |
|---|
| Level | Rooms | Dimensions |
|---|---|---|
| Second level | Primary Bedroom | 14'10" x 11'1" |
| 4pc Ensuite bath | 6'11" x 4'11" | |
| Bedroom | 16'1" x 11'9" | |
| Bedroom | 8'8" x 10'11" | |
| 4pc Bathroom | 7'3" x 6'4" | |
| Bedroom | 11'9" x 9'11" | |
| Lower level | Recreation room | 25'3" x 19'2" |
| Laundry room | Measurements not available | |
| Utility room | Measurements not available | |
| Main level | Foyer | Measurements not available |
| Living room | 17'3" x 10'5" | |
| Family room/Fireplace | 16'0" x 9'11" | |
| Dining room | 11'0" x 10'3" | |
| Kitchen | 11'9" x 9'5" | |
| Partial bathroom | 6'2" x 4'11" |
| Features | |||||
|---|---|---|---|---|---|
| Attached Garage | Inside Entry | Refrigerator | |||
| Dishwasher | Dryer | Stove | |||
| Washer | Central air conditioning | ||||
















































