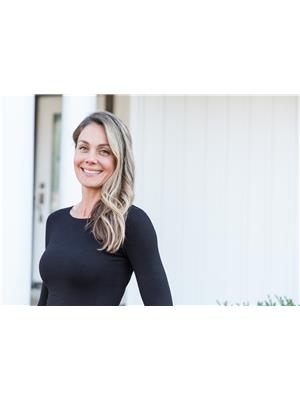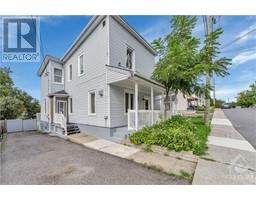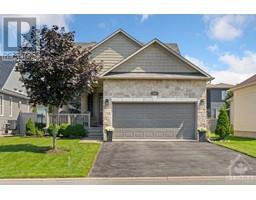1005 LAURIER STREET UNIT#201 Town of Rockland, Rockland, Ontario, CA
Address: 1005 LAURIER STREET UNIT#201, Rockland, Ontario
2 Beds1 Baths0 sqftStatus: Buy Views : 619
Price
$295,000
Summary Report Property
- MKT ID1387292
- Building TypeApartment
- Property TypeSingle Family
- StatusBuy
- Added14 weeks ago
- Bedrooms2
- Bathrooms1
- Area0 sq. ft.
- DirectionNo Data
- Added On12 Aug 2024
Property Overview
Affordability at its best! This spacious 2 bedroom/1 bath condo in the charming and developing town of Rockland is sure to impress. Featuring an open concept floor plan with an expansive living and dining area, including a walk-out balcony. The large kitchen has a functional layout, paired with ample cupboard and counter space. Both bedrooms are a great size and have generous closet space. In unit laundry and one parking spot is included. Ideal as a starter home, investment property or downsizing. Close proximity to the highway, shops, restaurants and more! Photos are of another unit with same floor plan but mirror image and some photos have been virtually staged. (id:51532)
Tags
| Property Summary |
|---|
Property Type
Single Family
Building Type
Apartment
Storeys
3
Title
Condominium/Strata
Neighbourhood Name
Town of Rockland
Built in
2006
Parking Type
Surfaced,Visitor Parking
| Building |
|---|
Bedrooms
Above Grade
2
Bathrooms
Total
2
Interior Features
Appliances Included
Refrigerator, Dryer, Stove, Washer
Flooring
Wall-to-wall carpet, Laminate
Basement Type
None (Not Applicable)
Building Features
Features
Balcony
Foundation Type
Poured Concrete
Building Amenities
Laundry - In Suite
Heating & Cooling
Cooling
Wall unit
Heating Type
Forced air
Utilities
Utility Type
Fully serviced(Available)
Utility Sewer
Municipal sewage system
Water
Municipal water
Exterior Features
Exterior Finish
Brick, Siding
Neighbourhood Features
Community Features
School Bus, Pets Allowed
Amenities Nearby
Golf Nearby, Public Transit, Shopping, Water Nearby
Maintenance or Condo Information
Maintenance Fees
$429.18 Monthly
Maintenance Fees Include
Property Management, Caretaker, Other, See Remarks, Reserve Fund Contributions
Maintenance Management Company
Condo Office Solutions - 877-541-1080
Parking
Parking Type
Surfaced,Visitor Parking
Total Parking Spaces
1
| Land |
|---|
Other Property Information
Zoning Description
Residential
| Level | Rooms | Dimensions |
|---|---|---|
| Main level | Living room/Dining room | 16'2" x 14'7" |
| Kitchen | 9'7" x 8'5" | |
| Bedroom | 13'0" x 11'3" | |
| Bedroom | 11'8" x 9'0" | |
| Full bathroom | Measurements not available | |
| Utility room | Measurements not available |
| Features | |||||
|---|---|---|---|---|---|
| Balcony | Surfaced | Visitor Parking | |||
| Refrigerator | Dryer | Stove | |||
| Washer | Wall unit | Laundry - In Suite | |||














































