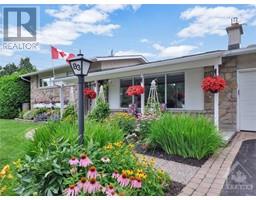3 WENDOVER AVENUE Old Ottawa South, Ottawa, Ontario, CA
Address: 3 WENDOVER AVENUE, Ottawa, Ontario
Summary Report Property
- MKT ID1402751
- Building TypeHouse
- Property TypeSingle Family
- StatusBuy
- Added14 weeks ago
- Bedrooms4
- Bathrooms3
- Area0 sq. ft.
- DirectionNo Data
- Added On11 Aug 2024
Property Overview
Open House 2-4pm Sunday 11th August. Beautiful home situated in the heart of the popular Old Ottawa South. Fully renovated property with quality has been designed & landscaped by top Ottawa architects for entertaining today & aging in place later in life. Quality finishes throughout & all bathrooms have heated floors. Main level with addition features generous foyer leading into living room with a gas fireplace. Rear addition with family room, roll in bathroom, dining room & custom kitchen with floor-to-ceiling glass doors opening onto a deck & leafy low maintenance garden. The 2nd floor has large primary bedroom with gas fireplace & built-in cabinets, 5-piece main bathroom & 2 other bedrooms. Legal basement apartment is spacious & bright & enjoys its own separate entrance plus full kitchen, living room with gas fireplace, generous bedroom, full bathroom & in-suite laundry. Surface parking. Just steps to Bank Street, Hopewell School & Rideau River trails. (id:51532)
Tags
| Property Summary |
|---|
| Building |
|---|
| Land |
|---|
| Level | Rooms | Dimensions |
|---|---|---|
| Second level | Primary Bedroom | 20'2" x 12'0" |
| Bedroom | 11'5" x 11'2" | |
| Bedroom | 11'5" x 11'2" | |
| 5pc Bathroom | 7'4" x 6'5" | |
| Basement | Kitchen | 10'4" x 9'2" |
| Full bathroom | 11'0" x 6'0" | |
| Living room/Fireplace | 12'0" x 11'0" | |
| Bedroom | 17'0" x 11'0" | |
| Main level | Kitchen | 11'0" x 10'0" |
| Dining room | 12'0" x 11'4" | |
| Living room/Fireplace | 14'4" x 11'6" | |
| Family room | 13'9" x 9'8" | |
| 3pc Bathroom | 10'8" x 6'4" | |
| Foyer | 7'8" x 6'0" |
| Features | |||||
|---|---|---|---|---|---|
| Surfaced | Refrigerator | Oven - Built-In | |||
| Cooktop | Dishwasher | Dryer | |||
| Microwave Range Hood Combo | Stove | Washer | |||
| Central air conditioning | |||||



















































