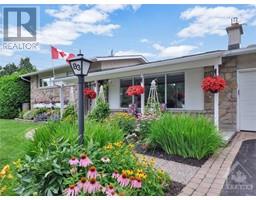36 DALECROFT CRESCENT Centrepointe, Ottawa, Ontario, CA
Address: 36 DALECROFT CRESCENT, Ottawa, Ontario
Summary Report Property
- MKT ID1406954
- Building TypeHouse
- Property TypeSingle Family
- StatusBuy
- Added13 weeks ago
- Bedrooms4
- Bathrooms4
- Area0 sq. ft.
- DirectionNo Data
- Added On20 Aug 2024
Property Overview
Welcome to 36 Dalecroft Crescent! Fabulous detached 4 bedroom & 3.5 bathroom property located in a mature family neighbourhood. The home boasts a generous main floor layout which is perfect for entertaining family & friends! Sunny & spacious eat-in kitchen with bay window, hi-gloss white finish cabinets, pot lighting, quartz counters & quality S/S appliances with patio door access to landscaped garden. Family room with fireplace, separate living room & formal dining room, powder room & laundry room with access to garage. Main level has hardwood & tiled flooring throughout. 2nd level features large primary bedroom with walk in closet & 4pc ensuite bathroom with soaker tub & separate shower, 2 other bedrooms & full bathroom. Fully finished basement with large recreation room, bedroom & 3pc bathroom. Fully fenced landscaped gardens with mature shrubs & trees. Single oversized garage & surface parking. Close to excellent schools, parks, shopping mail & transit. (id:51532)
Tags
| Property Summary |
|---|
| Building |
|---|
| Land |
|---|
| Level | Rooms | Dimensions |
|---|---|---|
| Second level | Primary Bedroom | 16'2" x 11'9" |
| Other | 6'0" x 4'10" | |
| 4pc Ensuite bath | 13'0" x 11'7" | |
| 4pc Bathroom | 12'2" x 7'6" | |
| Bedroom | 13'0" x 9'6" | |
| Bedroom | 12'1" x 10'0" | |
| Basement | Recreation room | 20'6" x 15'2" |
| Bedroom | 17'0" x 14'6" | |
| 3pc Bathroom | 8'9" x 9'0" | |
| Main level | Foyer | 5'10" x 5'0" |
| Dining room | 11'2" x 9'2" | |
| Living room | 15'6" x 11'2" | |
| Family room/Fireplace | 15'2" x 10'6" | |
| Kitchen | 17'0" x 11'8" | |
| Laundry room | 9'0" x 7'2" | |
| 2pc Bathroom | 5'7" x 4'4" |
| Features | |||||
|---|---|---|---|---|---|
| Automatic Garage Door Opener | Attached Garage | Surfaced | |||
| Refrigerator | Dishwasher | Dryer | |||
| Microwave Range Hood Combo | Stove | Washer | |||
| Central air conditioning | |||||



















































