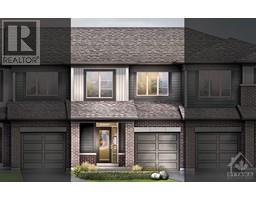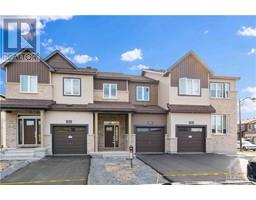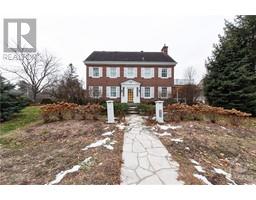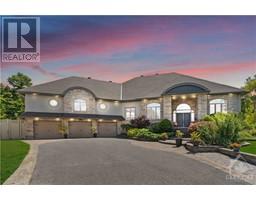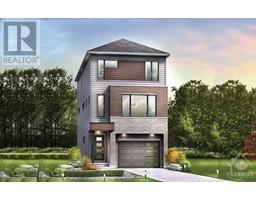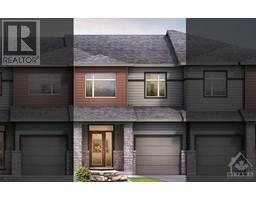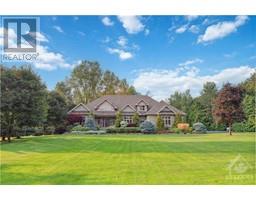516 BUNDORAN PLACE Quinn's Pointe, Ottawa, Ontario, CA
Address: 516 BUNDORAN PLACE, Ottawa, Ontario
Summary Report Property
- MKT ID1407236
- Building TypeRow / Townhouse
- Property TypeSingle Family
- StatusBuy
- Added14 weeks ago
- Bedrooms3
- Bathrooms4
- Area0 sq. ft.
- DirectionNo Data
- Added On15 Aug 2024
Property Overview
Quinn’s Pointe is only steps away from urban conveniences. Take advantage of parks, ample green space, the Minto Recreation Complex and so much more Welcome to this stunning Minto Monterey Model home, where luxury and style meet in perfect harmony. This exceptional residence boasts elegant hardwood flooring throughout the Living Room, Dining Room, and Kitchen, providing a warm and inviting atmosphere. As you enter, you’ll be greeted by designer-upgraded floor tiles in the Foyer, Powder Room, Ensuite, Bath 2, Basement Bathroom, and Laundry Room, adding a touch of sophistication to every space. The heart of the home, the kitchen, features upgraded designer cabinets and a chic backsplash, making it both functional and visually appealing. Every detail in this home has been carefully selected to offer both comfort and style, ensuring an exceptional living experience. Move in November 14th! (id:51532)
Tags
| Property Summary |
|---|
| Building |
|---|
| Land |
|---|
| Level | Rooms | Dimensions |
|---|---|---|
| Second level | Primary Bedroom | 13'11" x 13'0" |
| 3pc Ensuite bath | Measurements not available | |
| Other | Measurements not available | |
| Bedroom | 11'1" x 10'0" | |
| Bedroom | 10'1" x 9'1" | |
| Full bathroom | Measurements not available | |
| Laundry room | Measurements not available | |
| Basement | Family room | 19'5" x 15'4" |
| 2pc Bathroom | Measurements not available | |
| Main level | Living room | 14'0" x 10'4" |
| Dining room | 10'4" x 10'0" | |
| Kitchen | 16'3" x 8'8" | |
| Partial bathroom | Measurements not available |
| Features | |||||
|---|---|---|---|---|---|
| Attached Garage | None | ||||



