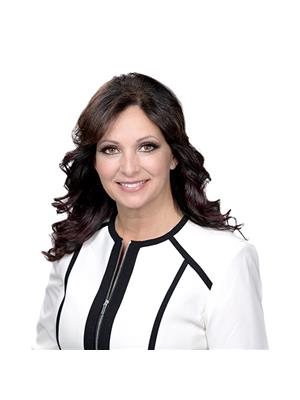Bedrooms
Bathrooms
Interior Features
Appliances Included
Refrigerator, Dishwasher, Dryer, Stove, Washer
Flooring
Wall-to-wall carpet, Hardwood, Tile
Basement Type
None (Not Applicable)
Building Features
Foundation Type
Poured Concrete
Building Amenities
Party Room, Laundry - In Suite, Exercise Centre
Heating & Cooling
Cooling
Central air conditioning
Utilities
Utility Sewer
Municipal sewage system
Exterior Features
Exterior Finish
Brick, Concrete
Neighbourhood Features
Community Features
Pets Allowed With Restrictions
Amenities Nearby
Public Transit, Recreation Nearby, Shopping
Maintenance or Condo Information
Maintenance Fees
$420.42 Monthly
Maintenance Fees Include
Property Management, Caretaker, Heat, Water, Other, See Remarks, Condominium Amenities
Maintenance Management Company
Ludgate Management - 613-791-2258
Parking
Parking Type
Underground,Visitor Parking













































