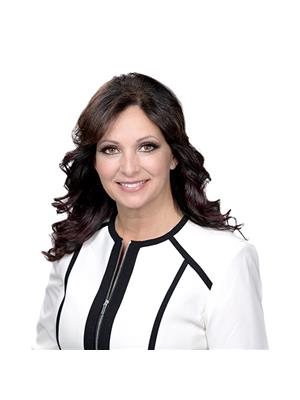43 BRAE CRESCENT Stittsville South, Stittsville, Ontario, CA
Address: 43 BRAE CRESCENT, Stittsville, Ontario
4 Beds3 Baths0 sqftStatus: Buy Views : 908
Price
$1,199,000
Summary Report Property
- MKT ID1408609
- Building TypeHouse
- Property TypeSingle Family
- StatusBuy
- Added12 weeks ago
- Bedrooms4
- Bathrooms3
- Area0 sq. ft.
- DirectionNo Data
- Added On24 Aug 2024
Property Overview
WOW! Over 3440 sq ft and over $350,000 in upgrades!!! Entire main floor updated in 2018, ensuite 2023, backyard 2021. See full list of improvements attached. Hardwood floors throughout the main and second floor. Two fireplaces on the main floor. All renovations done professionally within the last 6 years. No rear neighbours and take a look at this professionally landscaped backyard. You would never guess that both the front and back yards are maintenance free. That's right, just wait for spring and there yo (id:51532)
Tags
| Property Summary |
|---|
Property Type
Single Family
Building Type
House
Storeys
2
Title
Freehold
Neighbourhood Name
Stittsville South
Land Size
65.62 ft X 100.6 ft
Built in
1997
Parking Type
Attached Garage,Inside Entry,Surfaced
| Building |
|---|
Bedrooms
Above Grade
4
Bathrooms
Total
4
Partial
1
Interior Features
Appliances Included
Refrigerator, Oven - Built-In, Cooktop, Dishwasher, Dryer, Hood Fan, Microwave, Washer, Wine Fridge, Hot Tub
Flooring
Wall-to-wall carpet, Hardwood, Tile
Basement Type
Full (Finished)
Building Features
Features
Automatic Garage Door Opener
Foundation Type
Poured Concrete
Style
Detached
Construction Material
Poured concrete
Structures
Deck, Patio(s)
Heating & Cooling
Cooling
Central air conditioning
Heating Type
Forced air
Utilities
Utility Sewer
Municipal sewage system
Water
Municipal water
Exterior Features
Exterior Finish
Siding
Pool Type
Inground pool
Neighbourhood Features
Community Features
Family Oriented
Amenities Nearby
Golf Nearby, Recreation Nearby, Shopping
Parking
Parking Type
Attached Garage,Inside Entry,Surfaced
Total Parking Spaces
6
| Land |
|---|
Lot Features
Fencing
Fenced yard
Other Property Information
Zoning Description
Residential
| Level | Rooms | Dimensions |
|---|---|---|
| Second level | Primary Bedroom | 20'0" x 14'2" |
| 4pc Ensuite bath | 10'0" x 9'3" | |
| Other | 9'11" x 8'8" | |
| Bedroom | 11'2" x 11'0" | |
| Bedroom | 11'0" x 10'8" | |
| Den | 20'5" x 10'11" | |
| 4pc Bathroom | 8'8" x 5'0" | |
| Lower level | Recreation room | 19'5" x 19'3" |
| Gym | 15'0" x 11'5" | |
| Main level | Living room | 19'11" x 14'0" |
| Dining room | 14'11" x 11'0" | |
| Kitchen | 21'4" x 12'0" | |
| Solarium | 21'4" x 10'0" | |
| Other | 6'0" x 4'9" | |
| Mud room | 6'0" x 5'10" | |
| Foyer | 9'8" x 6'8" | |
| 2pc Bathroom | 5'1" x 4'6" | |
| Other | 26'0" x 20'7" |
| Features | |||||
|---|---|---|---|---|---|
| Automatic Garage Door Opener | Attached Garage | Inside Entry | |||
| Surfaced | Refrigerator | Oven - Built-In | |||
| Cooktop | Dishwasher | Dryer | |||
| Hood Fan | Microwave | Washer | |||
| Wine Fridge | Hot Tub | Central air conditioning | |||














































