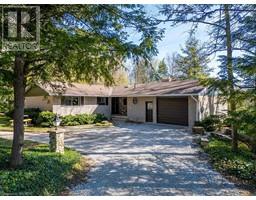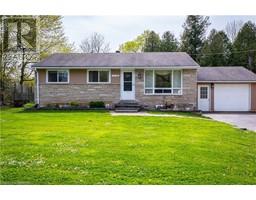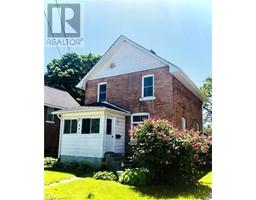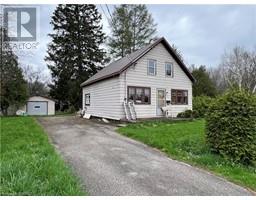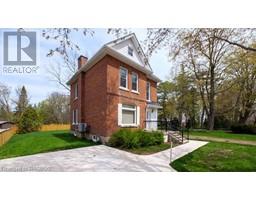495 4TH STREET A W Owen Sound, Owen Sound, Ontario, CA
Address: 495 4TH STREET A W, Owen Sound, Ontario
Summary Report Property
- MKT ID40632412
- Building TypeHouse
- Property TypeSingle Family
- StatusBuy
- Added13 weeks ago
- Bedrooms5
- Bathrooms3
- Area2229 sq. ft.
- DirectionNo Data
- Added On16 Aug 2024
Property Overview
Located on a quiet street in one of the city's favourite neighbourhoods, this 4+1 bed 2.5 bath home backs onto Black's Park, and is placed on a spacious, private and fenced lot. Enjoy tasteful landscaping and a covered front porch welcoming you into the main floor, featuring a large living room with gas fireplace, a private dining room and a beautifully updated kitchen with quartz countertops and heated flooring. Enjoy excellent additional main floor living space in the family room with large windows and a cozy gas fireplace. Patio doors lead to a peaceful and private backyard oasis surrounded with natural beauty, privacy, gardens, fish pond and plenty of room for a pool if desired. 4 large bedrooms and a 4 piece bath on the 2nd floor. Basement is finished with great living space and is currently set up as an in-law suite with bathroom, bedroom, kitchenette, laundry and storage. Completing this package is a main floor workshop, an attached garage, and a tandem concrete driveway. Please call your REALTOR® to schedule a viewing of this great property. (id:51532)
Tags
| Property Summary |
|---|
| Building |
|---|
| Land |
|---|
| Level | Rooms | Dimensions |
|---|---|---|
| Second level | 4pc Bathroom | Measurements not available |
| Bedroom | 12'3'' x 10'6'' | |
| Bedroom | 12'4'' x 10'9'' | |
| Bedroom | 13'9'' x 10'6'' | |
| Bedroom | 14'0'' x 10'6'' | |
| Lower level | 4pc Bathroom | Measurements not available |
| Kitchen | 11'6'' x 10'7'' | |
| Laundry room | 10'6'' x 9'2'' | |
| Bedroom | 10'6'' x 11'5'' | |
| Recreation room | 12'10'' x 10'7'' | |
| Main level | Workshop | 12'10'' x 12'1'' |
| Family room | 14'11'' x 25'4'' | |
| 2pc Bathroom | Measurements not available | |
| Kitchen | 11'5'' x 13'7'' | |
| Dining room | 13'7'' x 10'4'' | |
| Living room | 22'2'' x 11'11'' |
| Features | |||||
|---|---|---|---|---|---|
| Backs on greenbelt | Conservation/green belt | Sump Pump | |||
| Attached Garage | Dishwasher | Dryer | |||
| Microwave | Refrigerator | Stove | |||
| Washer | Window Coverings | None | |||






































