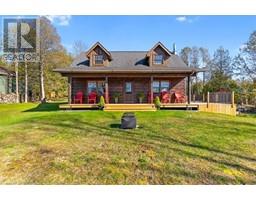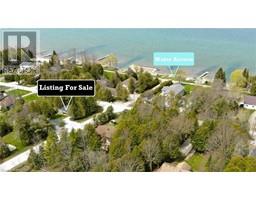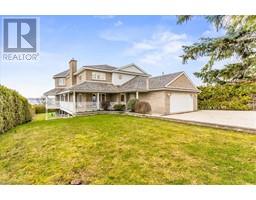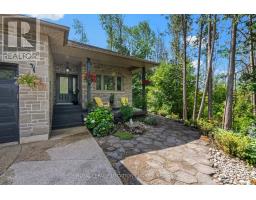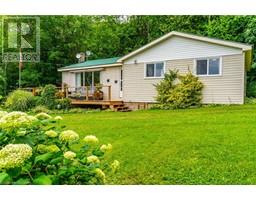102164 GREY RD 5 Georgian Bluffs, Georgian Bluffs, Ontario, CA
Address: 102164 GREY RD 5, Georgian Bluffs, Ontario
Summary Report Property
- MKT ID40561400
- Building TypeHouse
- Property TypeSingle Family
- StatusBuy
- Added22 weeks ago
- Bedrooms3
- Bathrooms2
- Area1429 sq. ft.
- DirectionNo Data
- Added On18 Jun 2024
Property Overview
The ultimate country estate package, located minutes SW of Owen Sound on 28 acres of incredible beauty, this updated all brick 3 bed 2 bath bungalow with attached and detached 30'X40' garage, features a beautiful pond with its own island and is surrounded by picturesque landscapes and trails. The recently renovated home offers a bright and spacious living space with new flooring, lighting, paint, and trim throughout. Large windows overlook the peaceful grounds, birds and wildlife. Patio doors off of dinette lead to upgraded deck and railings. Recent updates to roof, insulation, kitchen countertops, sink and backsplash. The walk out semi-finished full basement offers plenty of additional living space or opportunity for an additional dwelling unit. Enjoy 2 beautiful fieldstone and brick hearths with wood burning fireplaces, and an efficient ground source heat pump furnace with a/c. This property embodies the best of country living, with its expansive acreage, fruit trees & berry patches, privacy, storage and proximity to amenities. Step outside to discover the beauty of the forest and take up that hobby or store your toys in the detached garage. Don't miss your chance to make this exceptional retreat your own. Call your REALTOR® to schedule a private tour today! (id:51532)
Tags
| Property Summary |
|---|
| Building |
|---|
| Land |
|---|
| Level | Rooms | Dimensions |
|---|---|---|
| Lower level | Storage | 26'0'' x 23'0'' |
| Family room | 18'8'' x 13'6'' | |
| Recreation room | 19'0'' x 11'0'' | |
| Main level | Other | 23'0'' x 19'0'' |
| 2pc Bathroom | 7'3'' x 4'3'' | |
| 4pc Bathroom | Measurements not available | |
| Bedroom | 10'0'' x 9'0'' | |
| Bedroom | 10'0'' x 9'0'' | |
| Primary Bedroom | 14'7'' x 13'9'' | |
| Living room | 21'4'' x 17'10'' | |
| Dining room | 10'0'' x 8'0'' | |
| Den | 10'2'' x 11'4'' | |
| Kitchen | 14'7'' x 7'6'' | |
| Foyer | 8'10'' x 6'0'' |
| Features | |||||
|---|---|---|---|---|---|
| Skylight | Country residential | Automatic Garage Door Opener | |||
| Attached Garage | Detached Garage | Oven - Built-In | |||
| Refrigerator | Stove | Central air conditioning | |||
























































