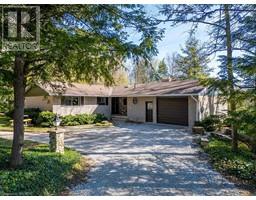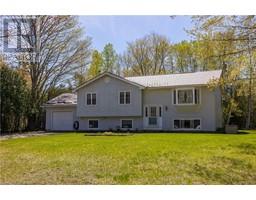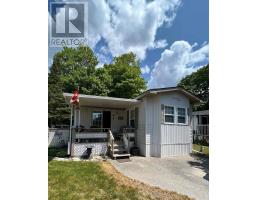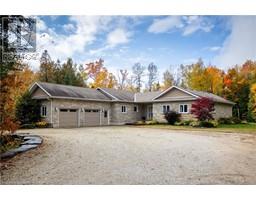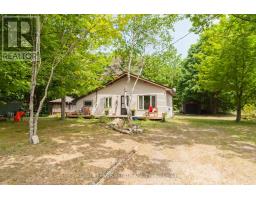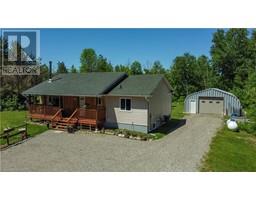2 1ST AVE South Bruce Peninsula, South Bruce Peninsula, Ontario, CA
Address: 2 1ST AVE, South Bruce Peninsula, Ontario
Summary Report Property
- MKT ID40628878
- Building TypeHouse
- Property TypeSingle Family
- StatusBuy
- Added14 weeks ago
- Bedrooms3
- Bathrooms2
- Area1487 sq. ft.
- DirectionNo Data
- Added On12 Aug 2024
Property Overview
Welcome to the shores of Colpoys Bay and this exquisite Waterfront Bungalow! Completely renovated and expanded in 2005, this property offers 125 feet of pristine water frontage and is a perfect blend of modern luxury and cozy charm. The main floor living area includes a primary bedroom with two closets and a luxurious 4pc ensuite featuring granite countertops & a jacuzzi tub. There is also a sitting room with a closet, which could easily be converted into a bedroom, offering access to the deck with beautiful water views. The living room is a highlight, with large windows that flood the space with natural light, a cedar deck with glass panels, and a stunning view, complemented by a cozy wood-burning fireplace. Living room and sunroom with remote power blinds. The dining room & kitchen are equally impressive, boasting quartz countertops, new appliances and maple cabinetry. A 3rd bedroom, a 3pc bathroom, main floor laundry and a comfortable 4 season sunroom finish the home nicely adding to the comfort & convenience. The waterfront amenities are exceptional: A boathouse with a large Duradek roof offering panoramic views of the water, a entire dock with decking lifts and water depth of 6 feet, and easy water access surrounded in natural landscapes, patios, firepit area and a screened-in hot tub room. This property features a spacious detached garage (24x36) with a built-in heated workshop (12x24), ideal for any project or storage needs, and a winterized shed. The property is complemented by a Bunkie (15x12) that has a 2pc bath and water heater. The home is equipped with an air-to-air heat pump, an oil forced air furnace, Interior water heater (owned), on timer & a diesel generator, ensuring comfort & efficiency year-round. Don’t miss the opportunity to own this exceptional waterfront property! (id:51532)
Tags
| Property Summary |
|---|
| Building |
|---|
| Land |
|---|
| Level | Rooms | Dimensions |
|---|---|---|
| Main level | Sunroom | 13'2'' x 11'4'' |
| 3pc Bathroom | Measurements not available | |
| Bedroom | 11'0'' x 9'3'' | |
| Full bathroom | Measurements not available | |
| Primary Bedroom | 12'5'' x 14'4'' | |
| Bedroom | 12'3'' x 17'3'' | |
| Kitchen | 18'1'' x 10'1'' | |
| Dining room | 12'7'' x 9'9'' | |
| Living room | 21'4'' x 13'8'' |
| Features | |||||
|---|---|---|---|---|---|
| Southern exposure | Crushed stone driveway | Skylight | |||
| Country residential | Sump Pump | Automatic Garage Door Opener | |||
| Detached Garage | Dishwasher | Dryer | |||
| Refrigerator | Stove | Water softener | |||
| Water purifier | Washer | Window Coverings | |||
| Central air conditioning | |||||





















































