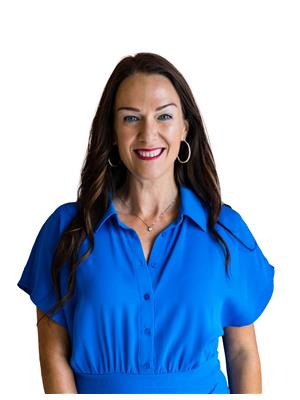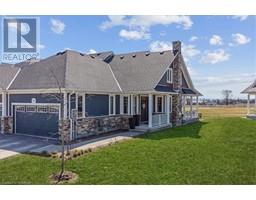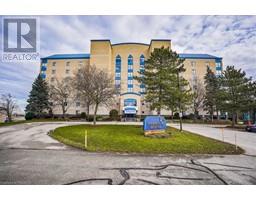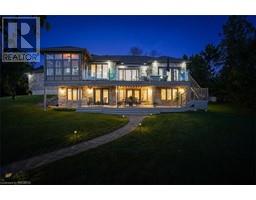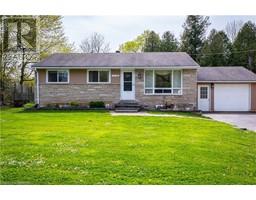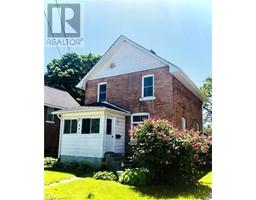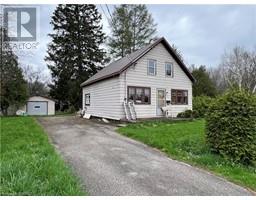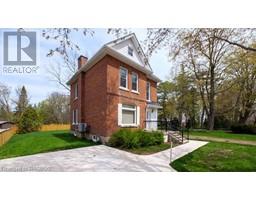975 10TH Avenue E Owen Sound, Owen Sound, Ontario, CA
Address: 975 10TH Avenue E, Owen Sound, Ontario
Summary Report Property
- MKT ID40634090
- Building TypeHouse
- Property TypeSingle Family
- StatusBuy
- Added13 weeks ago
- Bedrooms3
- Bathrooms2
- Area2260 sq. ft.
- DirectionNo Data
- Added On20 Aug 2024
Property Overview
Calling all first time buyers! Looking for a great home for a great value? Welcome to this charming raised bungalow on the east side of Owen Sound, where comfort meets convenience! This 3 bedroom, 2 bathroom gem offers spacious living in a friendly neighbourhood close to everything you need. The living room is the perfect spot to unwind with a cozy gas fireplace, and the family room downstairs features another gas fireplace, creating a warm and inviting atmosphere throughout. The large bedrooms provide plenty of space for relaxation, while the versatile laundry room is big enough to double as a craft or office space—ideal for those who need a little extra room to get creative or work from home. The lower level entrance to the attached garage adds practicality, making everyday tasks a breeze. Step outside to your backyard oasis, where a gazebo on the deck offers a great spot to enjoy your morning coffee or host weekend barbecues. The location couldn't be better—you're just minutes away from the hospital, shops, Georgian College, and the YMCA, making this home perfect for those who value both comfort and convenience. Don't miss your chance to make this delightful bungalow your own! (id:51532)
Tags
| Property Summary |
|---|
| Building |
|---|
| Land |
|---|
| Level | Rooms | Dimensions |
|---|---|---|
| Lower level | 3pc Bathroom | Measurements not available |
| Laundry room | 12'9'' x 10'0'' | |
| Family room | 20'6'' x 19'11'' | |
| Main level | 5pc Bathroom | Measurements not available |
| Bedroom | 9'7'' x 9'2'' | |
| Bedroom | 10'11'' x 10'7'' | |
| Primary Bedroom | 14'0'' x 13'0'' | |
| Dining room | 13'0'' x 9'11'' | |
| Kitchen | 13'0'' x 11'11'' | |
| Living room | 17'0'' x 13'4'' |
| Features | |||||
|---|---|---|---|---|---|
| Gazebo | Automatic Garage Door Opener | Attached Garage | |||
| Dryer | Refrigerator | Washer | |||
| Gas stove(s) | Hood Fan | Window Coverings | |||
| Garage door opener | Ductless | ||||





































