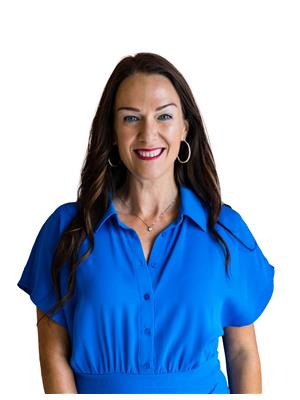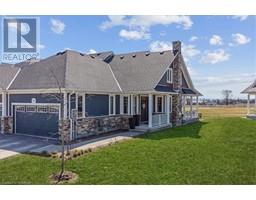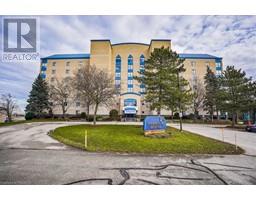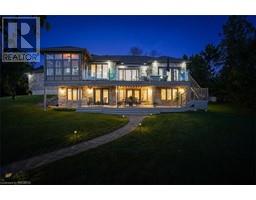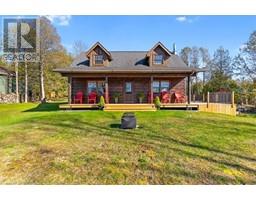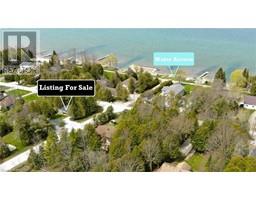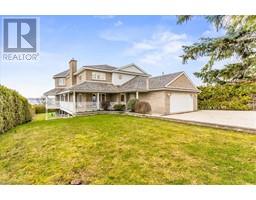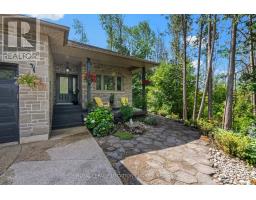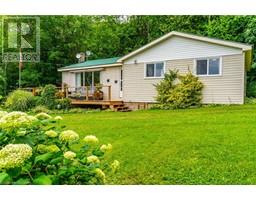110 PATTERSON PARKWAY Georgian Bluffs, Georgian Bluffs, Ontario, CA
Address: 110 PATTERSON PARKWAY, Georgian Bluffs, Ontario
Summary Report Property
- MKT ID40582320
- Building TypeHouse
- Property TypeSingle Family
- StatusBuy
- Added14 weeks ago
- Bedrooms4
- Bathrooms4
- Area1838 sq. ft.
- DirectionNo Data
- Added On12 Aug 2024
Property Overview
Welcome to your dream retreat in a serene neighborhood just south of Wiarton! This gorgeous ranch home offers the perfect blend of comfort and tranquility. With 4 bedrooms and 3.5 bathrooms, this spacious residence is ideal for families or those seeking a peaceful oasis. Oversized windows in the bedrooms frame breathtaking views of the surroundings, creating a seamless connection with nature. Embrace the expansive wrap-around deck, providing an ideal space for outdoor entertainment and relaxation. The property also features a 3-car detached garage/workshop with a convenient dog-washing station, as well as an attached 2-car garage, providing ample space for parking and your projects. As if that weren't enough, with a lake view to add to the allure, you can indulge in fishing or take advantage of deeded water access for kayaking and canoeing adventures. This quiet neighborhood gem offers the perfect escape for those seeking tranquility without sacrificing luxury. (id:51532)
Tags
| Property Summary |
|---|
| Building |
|---|
| Land |
|---|
| Level | Rooms | Dimensions |
|---|---|---|
| Basement | Utility room | 15'8'' x 13'1'' |
| 3pc Bathroom | Measurements not available | |
| Bedroom | 12'5'' x 8'2'' | |
| Recreation room | 43'5'' x 25'6'' | |
| Main level | Foyer | 16'1'' x 8'7'' |
| Laundry room | 7'11'' x 6'4'' | |
| 2pc Bathroom | Measurements not available | |
| 3pc Bathroom | Measurements not available | |
| Bedroom | 15'0'' x 10'1'' | |
| Bedroom | 15'0'' x 10'1'' | |
| Full bathroom | Measurements not available | |
| Primary Bedroom | 12'8'' x 12'4'' | |
| Living room | 21'3'' x 14'0'' | |
| Dining room | 12'2'' x 10'10'' | |
| Kitchen | 15'5'' x 10'0'' |
| Features | |||||
|---|---|---|---|---|---|
| Country residential | Sump Pump | Automatic Garage Door Opener | |||
| Attached Garage | Detached Garage | Dishwasher | |||
| Dryer | Refrigerator | Satellite Dish | |||
| Stove | Washer | Window Coverings | |||
| Garage door opener | Central air conditioning | ||||

















































