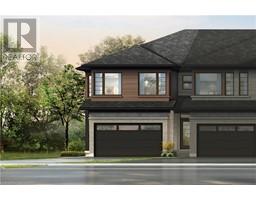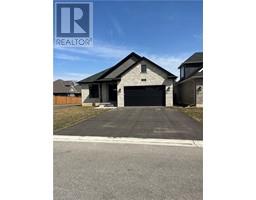10 COBBLESTONE Drive Unit# 52 2107 - Victoria Park, Paris, Ontario, CA
Address: 10 COBBLESTONE Drive Unit# 52, Paris, Ontario
Summary Report Property
- MKT ID40679903
- Building TypeRow / Townhouse
- Property TypeSingle Family
- StatusBuy
- Added10 weeks ago
- Bedrooms2
- Bathrooms2
- Area1203 sq. ft.
- DirectionNo Data
- Added On08 Dec 2024
Property Overview
WELCOME TO PARIS AND ONE OF THE MOST SOUGHT AFTER CONDOMINIUM COMMUNITIES. CONVENTIENTLY LOCATED TO HIGHWAY ACCESS AND AMMENITIES. THIS BUNGALOW CONDO OFFERS MANY OF THE MUST HAVES ON YOUR SHOPPING LIST. THE MAIN FLOOR FEATURES 9FT CEILINGS, SCRAPED HARDWOOD OR CERAMIC FLOORING, POT LIGHTS IN DEN AND LIVING ROOM. THE DEN WITH CALIFORNIA SHUTTERS COULD ALSO BE UTILIZED AS FORMAL DINING ROOM. SEPARATE MAIN FLOOR LAUNDRY MAKES A CHORE A LITTLE MORE CONVENIENT. KITCHEN WITH GLEEMING WHITE CABINETS AND GENEROUS COUNTER SPACE IS A PLEASURE TO CREATE IN. LARGE LIVING ROOM/ DINING ROOM OFFERS PATIO DOOR TO ELEVATED WOODEN DECK. PRIMARY BEDROOM IS A GREAT SIZE WITH WALK-IN CLOSET AND ENSUITE PRIVELEGE. THE MAIN BATH OFFERS SEPARATE SOAKER TUB AND FREE STANDING SHOWER PLUS BASIN WITH VANITY. INTERIOR GARAGE ACCESS IS ALSO INCLUDED. GOING DOWN TO THE LOWER LEVEL YOU WALK IN TO THE GRAND L SHAPED FAMILY ROOM FOR THOSE LARGE FAMILY GATHERINGS. THE SECOND BEDROOM IS FOUND HERE AND CAN EASILY HANDLE TWO TWIN BEDS. ADD A 3 PIECE BATH WITH LIT SHOWER PLUS UTILIY ROOM WITH NEWER FURNACE AND AIR AND THIS FINISHES OFF THIS LEVEL. SUMMER IS DECK WEATHER AND YOUR ELEVATED WOODEN DECK AT REAR FILLS THE BILL. BBQ'S ARE PERMITTED GRASS AND SNOW ARE DONE FOR YOU AND A MODEST CONDO FEE MAKES THIS AN ATTRACTIVE PACKAGE MAKE SURE TO CHECK IT OUT BEFORE ITS GONE. (id:51532)
Tags
| Property Summary |
|---|
| Building |
|---|
| Land |
|---|
| Level | Rooms | Dimensions |
|---|---|---|
| Basement | Utility room | 19'0'' x 13'0'' |
| 3pc Bathroom | Measurements not available | |
| Recreation room | 31'0'' x 23'0'' | |
| Bedroom | 16'0'' x 12'0'' | |
| Main level | Primary Bedroom | 16'0'' x 11'6'' |
| Living room/Dining room | 23'6'' x 12'0'' | |
| Kitchen | 11'0'' x 11'0'' | |
| 4pc Bathroom | Measurements not available | |
| Laundry room | 5'0'' x 8'0'' | |
| Den | 14'6'' x 9'0'' |
| Features | |||||
|---|---|---|---|---|---|
| Paved driveway | Automatic Garage Door Opener | Attached Garage | |||
| Central Vacuum | Dishwasher | Dryer | |||
| Refrigerator | Stove | Water softener | |||
| Water purifier | Washer | Window Coverings | |||
| Garage door opener | Central air conditioning | ||||



















































