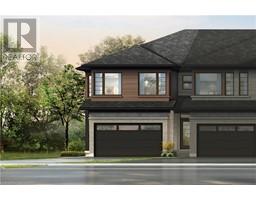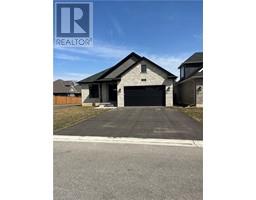32 PARKSIDE Drive 2105 - Fair Grounds, Paris, Ontario, CA
Address: 32 PARKSIDE Drive, Paris, Ontario
Summary Report Property
- MKT ID40698008
- Building TypeHouse
- Property TypeSingle Family
- StatusBuy
- Added6 days ago
- Bedrooms3
- Bathrooms3
- Area1182 sq. ft.
- DirectionNo Data
- Added On15 Feb 2025
Property Overview
A Beautiful Home Backing Onto a Park! Check out this wonderful 3 bedroom, 3 bathroom home with a garage sitting on a quiet street and backing onto a park in the quaint town of Paris. This move-in ready home features a front deck where you can relax with your morning coffee, an inviting entrance for greeting your guests, a bright kitchen, a spacious living room with attractive luxury vinyl plank flooring and patio doors leading out to a large deck and pergola in the fully fenced backyard with lots of room for the kids to play and a great backyard for hosting summer barbecues with your family and friends. Upstairs you'll find 3 good-sized bedrooms, including a huge master bedroom that enjoys a walk-in closet, and an immaculate 4pc. bathroom. Let's head downstairs to the cozy recreation room for entertaining with pot lighting and more updated flooring, a convenient 3pc. bathroom, the laundry room, and more. Updates include all new luxury vinyl plank flooring in 2025, new baseboards in 2025, a big front porch in 2023, new garage door in 2024, new vinyl siding in 2024, updated vinyl windows, new roof shingles in 2011, and freshly painted in 2025. Close to parks, schools, shopping, Tim Hortons, and all amenities. A lovely home that's just waiting for you to move-in and enjoy! Book a private viewing before it’s gone! (id:51532)
Tags
| Property Summary |
|---|
| Building |
|---|
| Land |
|---|
| Level | Rooms | Dimensions |
|---|---|---|
| Second level | 4pc Bathroom | 7'7'' x 4'10'' |
| Bedroom | 12'2'' x 9'5'' | |
| Bedroom | 15'7'' x 8'11'' | |
| Bedroom | 15'6'' x 10'3'' | |
| Basement | Laundry room | 9'7'' x 9'2'' |
| Utility room | 5'7'' x 5'2'' | |
| 3pc Bathroom | 7'9'' x 4'10'' | |
| Recreation room | 14'10'' x 10'6'' | |
| Main level | 2pc Bathroom | 5'0'' x 4'0'' |
| Kitchen | 10'8'' x 8'0'' | |
| Dining room | 9'6'' x 8'10'' | |
| Living room | 14'1'' x 9'7'' | |
| Foyer | 7'5'' x 4'0'' |
| Features | |||||
|---|---|---|---|---|---|
| Backs on greenbelt | Paved driveway | Attached Garage | |||
| Dishwasher | Dryer | Microwave | |||
| Refrigerator | Stove | Water softener | |||
| Washer | Central air conditioning | ||||




































































