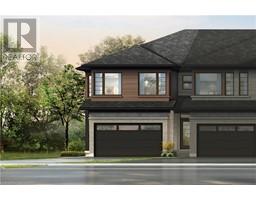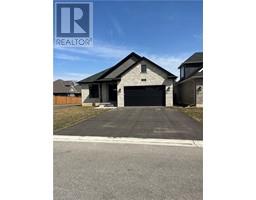24 GRIFFITHS Drive Unit# 7 2105 - Fair Grounds, Paris, Ontario, CA
Address: 24 GRIFFITHS Drive Unit# 7, Paris, Ontario
Summary Report Property
- MKT ID40683594
- Building TypeApartment
- Property TypeSingle Family
- StatusBuy
- Added11 weeks ago
- Bedrooms3
- Bathrooms2
- Area2019 sq. ft.
- DirectionNo Data
- Added On05 Dec 2024
Property Overview
Beautiful End Unit Condo in north area of Paris. One owner, immaculately maintained, non-smoker, no pets. Was model home. This condo is one of the larger units in this complex and also has the oversized garage with convenient inside entry to the laundry area. California Shutters throughout. Spacious vaulted ceilings in the open concept living/dining and kitchen areas. Gas fireplace up and down. This condo has upgraded hardwood floors throughout the living/dining area and both bedrooms on main floor. A sit up bar/eating area has been added to the kitchen, and the entire condo has been painted throughout. Both the water heater and softener are owned. The basement is fully finished with large living area, 3 piece bathroom, large bedroom and spacious walk-in closet. A large storage area and utility room complete the basement. The main floor bathroom has had tub modified for walk-in shower. Appliances included, washer, dryer, stove and refrigerator. This condo is bright and spacious. Private end unit has mature trees on the side. Sliders from living area to outdoor deck. Close to entrance for mail and garbage pickup. (id:51532)
Tags
| Property Summary |
|---|
| Building |
|---|
| Land |
|---|
| Level | Rooms | Dimensions |
|---|---|---|
| Basement | Utility room | 14'1'' x 12'11'' |
| Storage | 9'9'' x 14'2'' | |
| 3pc Bathroom | 7'10'' x 7'8'' | |
| Bedroom | 15'11'' x 14'2'' | |
| Recreation room | 37'3'' x 13'5'' | |
| Main level | Foyer | 13'4'' x 4'0'' |
| Laundry room | 5'9'' x 10'6'' | |
| 4pc Bathroom | 7'2'' x 10'6'' | |
| Living room/Dining room | 24'4'' x 13'9'' | |
| Bedroom | 12'2'' x 9'0'' | |
| Kitchen | 11'11'' x 17'1'' | |
| Primary Bedroom | 12'8'' x 13'7'' |
| Features | |||||
|---|---|---|---|---|---|
| Paved driveway | No Pet Home | Attached Garage | |||
| Dishwasher | Dryer | Refrigerator | |||
| Stove | Water softener | Washer | |||
| Hood Fan | Window Coverings | Central air conditioning | |||



















































