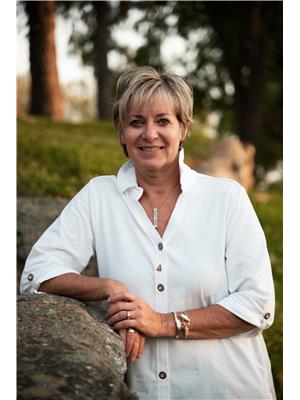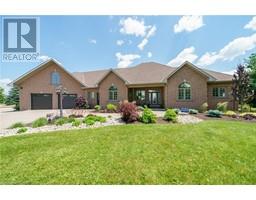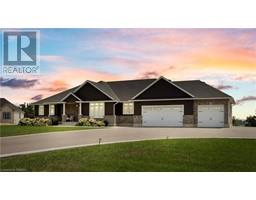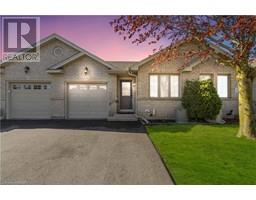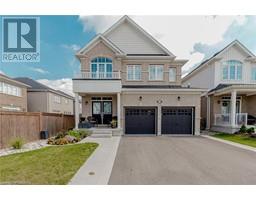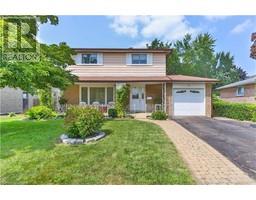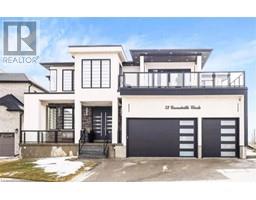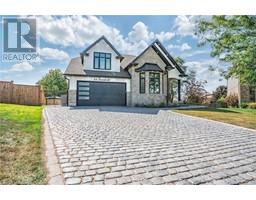143 EAST RIVER Road 2106 - Green Lane Park, Paris, Ontario, CA
Address: 143 EAST RIVER Road, Paris, Ontario
Summary Report Property
- MKT ID40579228
- Building TypeHouse
- Property TypeSingle Family
- StatusBuy
- Added22 weeks ago
- Bedrooms3
- Bathrooms2
- Area4560 sq. ft.
- DirectionNo Data
- Added On18 Jun 2024
Property Overview
3.38 Acres on the Grand River near Paris, Ontario. Includes 2 storey stone home set amongst towering Norway spruce, 4 plus car, two story garage with living space above., inground concrete pool and Access to walking trail and assigned rights to parcel of land on Grand River with concrete boat launch. Perfect for canoeing and kayaking on the Grand. This beautiful stone home is a piece of history with its original tall baseboards, arched wide central hall and staircase, not to mention the exposed stone walls inside as well. There have been extensive renovations including a huge master bedroom with ensuite, fireplace and built in closets, large main floor laundry and 4 piece bath with heated floors, open concept kitchen and living room with gas fireplace , reclaimed century wood floors and built in high-end appliances. The added sunroom with glass ceilings features a wood burning stove and separate heating and cooling unit and allows for relaxing and admiring beautiful views of the property. There is also a cedar lined hot tub room with exposed stone wall. Completely finished basement with separate entry also includes a large rec room with wood burning fireplace insert and built in wineracks, a newly renovated 4 piece bath, bedroom, finished utility area and room that could be made into kitchenette which would then make the basement a separate living space. Large bedrooms, two with ensuites, plus a separate 2 piece bath are on the second level as well as a bright sitting area . New propane furnace, attic insulation, flooring and paint throughout. Detached 4+ heated garage with upper living area includes 2 piece bath, bar and propane fireplace. Gorgeous views from this 2nd story Great entertainment space. This sits beside the unique concrete pool with flagstone patio, cedar deck, gas BBQ hookup and beautiful landscaping which provides a private oasis. Just beyond is laneway to walking trail and access to the RiverLot . (Adjacant property is also for sale) (id:51532)
Tags
| Property Summary |
|---|
| Building |
|---|
| Land |
|---|
| Level | Rooms | Dimensions |
|---|---|---|
| Second level | Sitting room | 8'9'' |
| 2pc Bathroom | Measurements not available | |
| Bedroom | 12'9'' x 17'0'' | |
| Bedroom | 17'3'' x 17'0'' | |
| Primary Bedroom | 29'6'' x 17'0'' | |
| Basement | Utility room | 10'0'' x 7'4'' |
| 4pc Bathroom | Measurements not available | |
| Other | 15'6'' x 15'8'' | |
| Recreation room | 28'0'' x 19'9'' | |
| Main level | Laundry room | 10'9'' x 17'6'' |
| Office | 17'6'' x 16'6'' | |
| Foyer | 8'0'' x 9'0'' | |
| Kitchen | 30'6'' x 19'0'' | |
| Other | 14'0'' x 13'6'' | |
| Mud room | 11'3'' x 18'0'' | |
| Sunroom | 11'3'' x 18'3'' |
| Features | |||||
|---|---|---|---|---|---|
| Country residential | Sump Pump | Automatic Garage Door Opener | |||
| Detached Garage | Central Vacuum | Dishwasher | |||
| Dryer | Refrigerator | Water softener | |||
| Washer | Gas stove(s) | Hood Fan | |||
| Window Coverings | Garage door opener | Hot Tub | |||
| Central air conditioning | |||||



















































