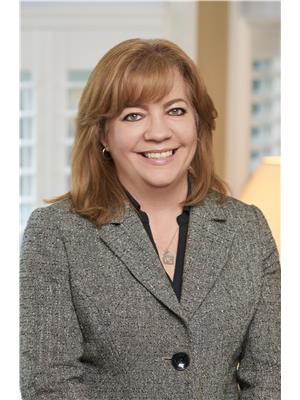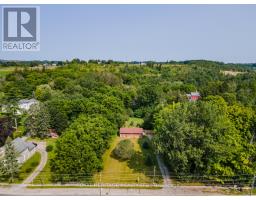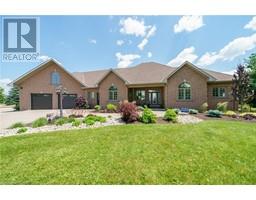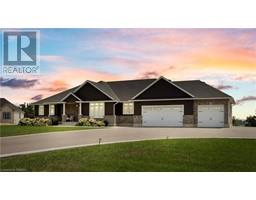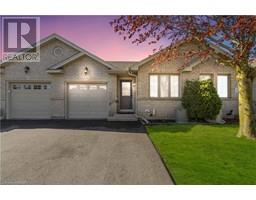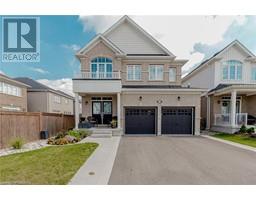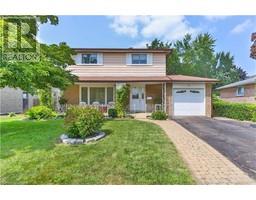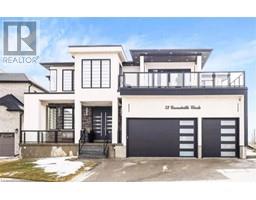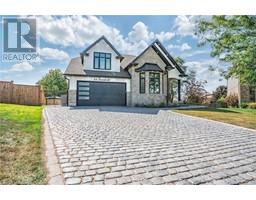2 WILLOW Street Unit# 12 2106 - Green Lane Park, Paris, Ontario, CA
Address: 2 WILLOW Street Unit# 12, Paris, Ontario
2 Beds3 Baths1181 sqftStatus: Buy Views : 824
Price
$599,999
Summary Report Property
- MKT ID40591946
- Building TypeRow / Townhouse
- Property TypeSingle Family
- StatusBuy
- Added17 weeks ago
- Bedrooms2
- Bathrooms3
- Area1181 sq. ft.
- DirectionNo Data
- Added On18 Jun 2024
Property Overview
WATERFRONT! So close, all you hear is the water. Full River view from all 4 levels – year round wildlife, fishing and canoe/kayak traffic. Have you ever wanted to witness the ice break-up in the Spring or the hunting habits of birds of prey? This condo is in beautiful Paris, Ontario, offering all the conveniences and close to Brantford, Cambridge and Hamilton. Perfectly selected upgrades have created a bright welcoming space. 2 bedrooms, 2.5 baths, 2 balconies and rooftop terrace, open plan main floor featuring stainless-steel appliances, laminate flooring and neutral colours. A full list of features is available, what are you waiting for? (id:51532)
Tags
| Property Summary |
|---|
Property Type
Single Family
Building Type
Row / Townhouse
Storeys
2
Square Footage
1181 sqft
Subdivision Name
2106 - Green Lane Park
Title
Condominium
Built in
2021
Parking Type
Attached Garage,Carport
| Building |
|---|
Bedrooms
Above Grade
2
Bathrooms
Total
2
Partial
1
Interior Features
Appliances Included
Dishwasher, Dryer, Refrigerator, Stove, Water softener, Washer, Hood Fan
Basement Type
None
Building Features
Features
Balcony
Style
Attached
Architecture Style
2 Level
Square Footage
1181 sqft
Rental Equipment
Rental Water Softener, Water Heater
Heating & Cooling
Cooling
Central air conditioning
Heating Type
Forced air
Utilities
Utility Sewer
Municipal sewage system
Water
Municipal water
Exterior Features
Exterior Finish
Stone, Vinyl siding
Maintenance or Condo Information
Maintenance Fees
$274 Monthly
Maintenance Fees Include
Landscaping
Parking
Parking Type
Attached Garage,Carport
Total Parking Spaces
2
| Land |
|---|
Other Property Information
Zoning Description
s-RM3-18
| Level | Rooms | Dimensions |
|---|---|---|
| Second level | 4pc Bathroom | Measurements not available |
| Bedroom | 9'9'' x 9'9'' | |
| Full bathroom | Measurements not available | |
| Primary Bedroom | 10'4'' x 9'7'' | |
| Main level | 2pc Bathroom | Measurements not available |
| Dining room | 9'6'' x 8'4'' | |
| Living room | 12'1'' x 11'0'' | |
| Kitchen | 12'1'' x 12'0'' |
| Features | |||||
|---|---|---|---|---|---|
| Balcony | Attached Garage | Carport | |||
| Dishwasher | Dryer | Refrigerator | |||
| Stove | Water softener | Washer | |||
| Hood Fan | Central air conditioning | ||||






























