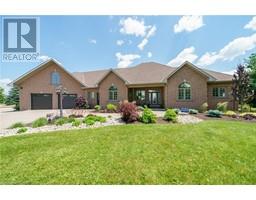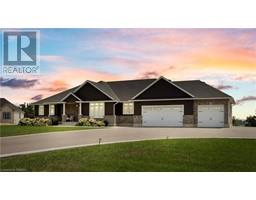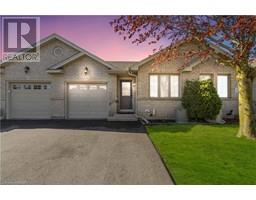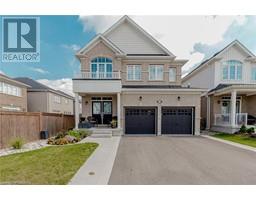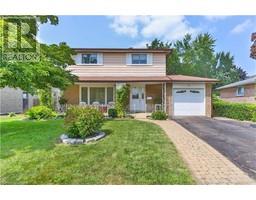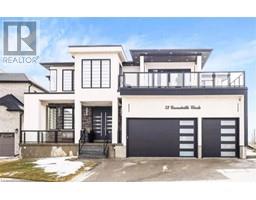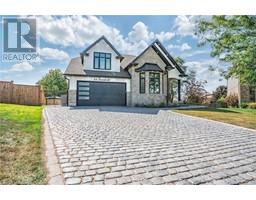89 WASHINGTON Street 2107 - Victoria Park, Paris, Ontario, CA
Address: 89 WASHINGTON Street, Paris, Ontario
Summary Report Property
- MKT ID40636929
- Building TypeHouse
- Property TypeSingle Family
- StatusBuy
- Added12 weeks ago
- Bedrooms4
- Bathrooms2
- Area1078 sq. ft.
- DirectionNo Data
- Added On22 Aug 2024
Property Overview
Don't miss out on this charming cottage-style home situated just a few blocks from the Grand River and a short drive to the 403! It boasts a modern kitchen with grey soft-closing cabinets, pull-outs, and a reverse osmosis water system. The living room opens to a spacious private front deck, ideal for outdoor gatherings or relaxation. The fenced backyard features a multi-level deck, two sheds, a plum tree, and blackberries. The backyard backs onto mature trees where deer visit often. Inside, the main floor offers three large bedrooms and a 4-piece bath with a jetted tub. The master bedroom has private backyard access and a gas fireplace. The partially finished basement includes a large updated laundry room, a 2-piece bath, a family/rec room, a bedroom, and a sizable unfinished area. The basement also has a separate entrance to a sunroom/mudroom overlooking the backyard. Conveniently located near restaurants, parks, shopping, schools and a 5 minute drive from downtown Paris, Ontario. (id:51532)
Tags
| Property Summary |
|---|
| Building |
|---|
| Land |
|---|
| Level | Rooms | Dimensions |
|---|---|---|
| Basement | Laundry room | 7'3'' x 10'8'' |
| 2pc Bathroom | 4'6'' x 3'3'' | |
| Family room | 10'4'' x 18'5'' | |
| Bedroom | 8'6'' x 10'4'' | |
| Main level | 4pc Bathroom | 6'6'' x 4'11'' |
| Dining room | 9'3'' x 13'0'' | |
| Kitchen | 9'5'' x 10'9'' | |
| Living room | 11'3'' x 15'9'' | |
| Bedroom | 10'11'' x 9'2'' | |
| Bedroom | 8'11'' x 10'11'' | |
| Primary Bedroom | 11'1'' x 14'11'' |
| Features | |||||
|---|---|---|---|---|---|
| Dishwasher | Dryer | Microwave | |||
| Refrigerator | Stove | Washer | |||
| Window Coverings | Central air conditioning | ||||
































