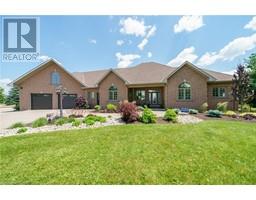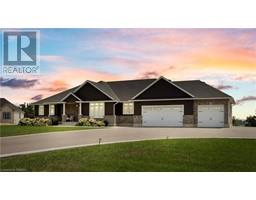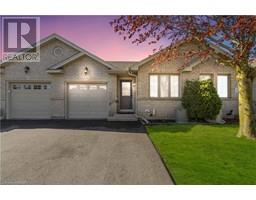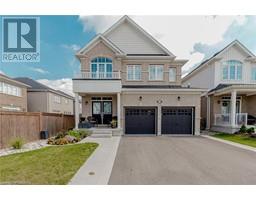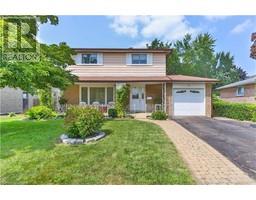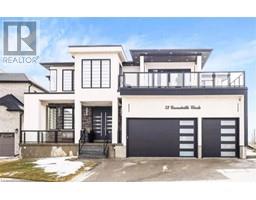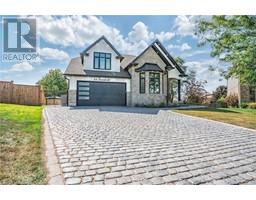LOT 001 HERRIOT Street 2107 - Victoria Park, Paris, Ontario, CA
Address: LOT 001 HERRIOT Street, Paris, Ontario
Summary Report Property
- MKT ID40613435
- Building TypeHouse
- Property TypeSingle Family
- StatusBuy
- Added19 weeks ago
- Bedrooms4
- Bathrooms4
- Area3334 sq. ft.
- DirectionNo Data
- Added On10 Jul 2024
Property Overview
Experience unparalleled luxury in this stunning brand new Bordoux Farmhouse Riverbank Losani Home, featuring an impressive $125,393 worth of designer upgrades. Nestled in a desirable location surrounded by the picturesque Nith River and scenic walking trails, this property offers the perfect blend of elegance and modern sophistication with convenient access to Lions Park. The home boasts soaring 10' ceilings on the main floor and 9' ceilings on the second floor, creating an open and airy ambiance. You can choose your finishes to make this home truly yours. Elegant oak stairs with Victorian posts and exterior pot-lights add a touch of timeless charm, while interior pot-lights in the Great Room and Kitchen beautifully illuminate the space. The luxurious ensuite invites relaxation with a frameless tempered glass shower, separate soaker tub, and double sinks in the vanity. The basement includes a 3-piece rough-in for future customization, and the air conditioning unit ensures your comfort. Premium engineered hardwood flooring graces the Great Room, adding to the home's sophisticated appeal. The gourmet kitchen is a chef's dream, featuring stacked upper cabinets with modern shaker crown molding, under-cabinet valance molding, and a deeper cabinet over the fridge. The Caesarstone countertops and island provide a sleek, polished finish. Additional features include a cold room for added storage and convenience. Don't miss the opportunity to own this exceptional home where luxury meets modern design and nature’s beauty. (id:51532)
Tags
| Property Summary |
|---|
| Building |
|---|
| Land |
|---|
| Level | Rooms | Dimensions |
|---|---|---|
| Second level | Bedroom | 14'5'' x 15'10'' |
| 5pc Bathroom | Measurements not available | |
| Bedroom | 12'4'' x 18'4'' | |
| 4pc Bathroom | Measurements not available | |
| Bedroom | 10'6'' x 15'11'' | |
| Full bathroom | Measurements not available | |
| Primary Bedroom | 19'3'' x 16'6'' | |
| Main level | Mud room | Measurements not available |
| Kitchen | 10'6'' x 14'10'' | |
| Breakfast | 10'8'' x 14'10'' | |
| Great room | 17'5'' x 14'10'' | |
| Den | 10'2'' x 9'2'' | |
| 2pc Bathroom | Measurements not available | |
| Living room | 10'2'' x 17'6'' |
| Features | |||||
|---|---|---|---|---|---|
| Ravine | Conservation/green belt | Attached Garage | |||
| Hood Fan | Central air conditioning | ||||













