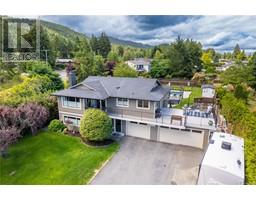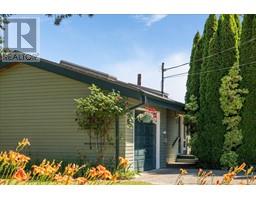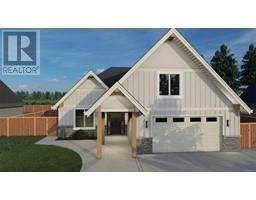971 Woodpecker Pl SAN PARIEL, Parksville, British Columbia, CA
Address: 971 Woodpecker Pl, Parksville, British Columbia
Summary Report Property
- MKT ID973652
- Building TypeHouse
- Property TypeSingle Family
- StatusBuy
- Added13 weeks ago
- Bedrooms3
- Bathrooms2
- Area2724 sq. ft.
- DirectionNo Data
- Added On20 Aug 2024
Property Overview
Beautiful San Pariel Home With In-Ground Swimming Pool! This 3 bedroom, 2 bathroom home offers main level living with a large bonus space loft upstairs. Step inside to find large rooms filled with natural light, thanks to the many windows and skylights. The soaring ceilings and natural wood accents create a warm and inviting atmosphere. The large kitchen opens up to the eating area and living room, providing a seamless flow for entertaining and daily living. From here, enjoy views of the incredible backyard, perfect for hosting gatherings or relaxing by the pool. The spacious primary bedroom features direct access to the deck, a walk-in closet, and ensuite. Poolside, the expansive deck is ideal for outdoor dining and lounging, while the 500 sq ft workshop and RV parking offer space for hobbies and storage. Ideally located in a quiet neighborhood, this home is just a short stroll from the world-famous Rathtrevor Beach, making it a perfect oasis for beach lovers and outdoor enthusiasts alike. (id:51532)
Tags
| Property Summary |
|---|
| Building |
|---|
| Land |
|---|
| Level | Rooms | Dimensions |
|---|---|---|
| Second level | Loft | 27'5 x 17'2 |
| Main level | Dining nook | 10'9 x 7'0 |
| Storage | 6'8 x 5'8 | |
| Primary Bedroom | 16'8 x 14'10 | |
| Laundry room | 7'8 x 12'2 | |
| Kitchen | 10'9 x 12'5 | |
| Living room | 13'9 x 19'0 | |
| Family room | 16'2 x 23'5 | |
| Entrance | 7'7 x 12'7 | |
| Ensuite | 3-Piece | |
| Dining nook | 10'9 x 7'0 | |
| Dining room | 11'3 x 10'5 | |
| Bedroom | 12'7 x 10'0 | |
| Bedroom | 12'7 x 10'7 | |
| Bathroom | 3-Piece |
| Features | |||||
|---|---|---|---|---|---|
| Cul-de-sac | Level lot | Private setting | |||
| Southern exposure | Other | Refrigerator | |||
| Stove | Washer | Dryer | |||
| Air Conditioned | |||||






















































































