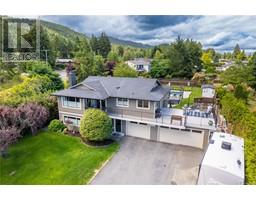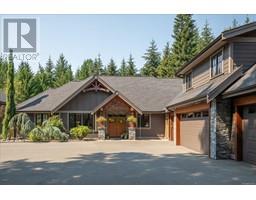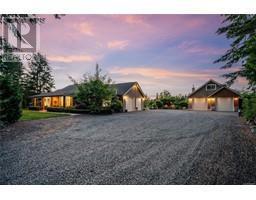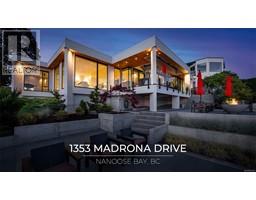1 2655 Andover Rd GLEN EAGLE, Nanoose Bay, British Columbia, CA
Address: 1 2655 Andover Rd, Nanoose Bay, British Columbia
Summary Report Property
- MKT ID969373
- Building TypeRow / Townhouse
- Property TypeSingle Family
- StatusBuy
- Added19 weeks ago
- Bedrooms3
- Bathrooms3
- Area2488 sq. ft.
- DirectionNo Data
- Added On13 Jul 2024
Property Overview
Perfectly situated along the fairways of Fairwinds Golf Club, this end unit in the coveted Glen Eagle Townhome complex offers an exceptional living experience. Featuring 3 bedrooms & 3 bathrooms across 2400+ sq ft of living space, this home boasts a main-level entry with a walk-out basement. The main level features oversized windows showcasing the stunning golf course views, a spacious primary suite with an ensuite and walk-in closet, a 2nd bedroom, and an elegant living room with vaulted ceilings and a natural gas fireplace. This is one of the only units in this complex connected to natural gas! The kitchen has been updated with modern appliances and connects to a sunny eating area with a deck beyond. The lower level includes a large rec room, a 3rd bedroom, and a 500 sq ft workshop. Enjoy all-day sun from the front patio and the rear deck, and take advantage of the nearby hiking trails, wellness center, Fairwinds Marina, and Brickyard Bay beach. With a financially robust and vibrant strata, this residence epitomizes refined living with a care free lifestyle. Don't miss this gem! (id:51532)
Tags
| Property Summary |
|---|
| Building |
|---|
| Land |
|---|
| Level | Rooms | Dimensions |
|---|---|---|
| Lower level | Recreation room | 15'8 x 23'5 |
| Bedroom | 14 ft x Measurements not available | |
| Bathroom | Measurements not available x 5 ft | |
| Office | Measurements not available x 7 ft | |
| Storage | 34'9 x 18'10 | |
| Main level | Entrance | Measurements not available x 5 ft |
| Living room | Measurements not available x 13 ft | |
| Dining room | Measurements not available x 12 ft | |
| Kitchen | 9'4 x 12'8 | |
| Eating area | Measurements not available x 7 ft | |
| Primary Bedroom | Measurements not available x 16 ft | |
| Ensuite | 9'9 x 12'6 | |
| Laundry room | 13'9 x 7'7 | |
| Bedroom | Measurements not available x 13 ft | |
| Bathroom | Measurements not available x 5 ft |
| Features | |||||
|---|---|---|---|---|---|
| Private setting | Other | Golf course/parkland | |||
| Gated community | Garage | None | |||





























































































