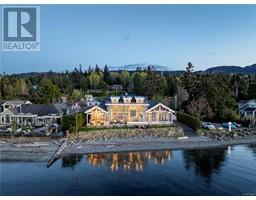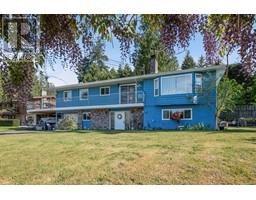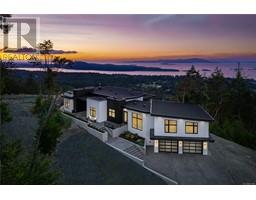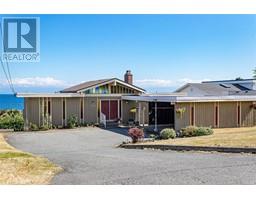6723 Philip Rd Upper Lantzville, Lantzville, British Columbia, CA
Address: 6723 Philip Rd, Lantzville, British Columbia
Summary Report Property
- MKT ID967807
- Building TypeHouse
- Property TypeSingle Family
- StatusBuy
- Added18 weeks ago
- Bedrooms4
- Bathrooms4
- Area2938 sq. ft.
- DirectionNo Data
- Added On17 Jul 2024
Property Overview
Ocean View Lantzville Home, where luxury meets coastal living! This beautifully updated home boasts a backyard oasis perfect for entertaining or unwinding, and an expansive deck to showcase the views. Inside, the home features modern upgrades throughout, including new appliances and gas hot water on demand. Stay warm with a free-standing gas fireplace and a heat pump with AC. The upstairs bathrooms offer a touch of luxury with heated floors. The home’s interior shines with engineered hardwood floors, new interior doors, fresh trim, and elegant quartz counters. The exterior has also been freshly painted and meticulously transformed, featuring a new pool, hot tub, irrigation system, additional bathroom, gas firepit and more. Located in a great neighborhood, this home is close to the beach, hiking trails, schools, and all the amenities of North Nanaimo. It’s the perfect blend of serene retreat and convenient living. Don’t miss out on this incredible opportunity to own a piece of paradise! (id:51532)
Tags
| Property Summary |
|---|
| Building |
|---|
| Land |
|---|
| Level | Rooms | Dimensions |
|---|---|---|
| Lower level | Laundry room | 9'1 x 10'3 |
| Entrance | 7 ft x Measurements not available | |
| Family room | 18'8 x 15'7 | |
| Bedroom | Measurements not available x 17 ft | |
| Bedroom | 9'10 x 13'3 | |
| Bathroom | 5'7 x 6'5 | |
| Main level | Living room | 13'3 x 19'3 |
| Dining room | 10'8 x 9'9 | |
| Kitchen | 17'1 x 13'3 | |
| Primary Bedroom | 11'8 x 13'4 | |
| Ensuite | 5'9 x 13'4 | |
| Bedroom | 11'3 x 10'11 | |
| Bathroom | 5 ft x 10 ft | |
| Auxiliary Building | Bathroom | 5 ft x 7 ft |
| Features | |||||
|---|---|---|---|---|---|
| Other | Air Conditioned | ||||









































































































