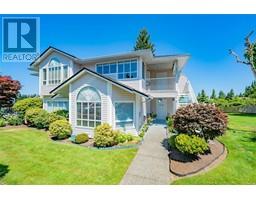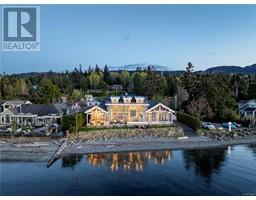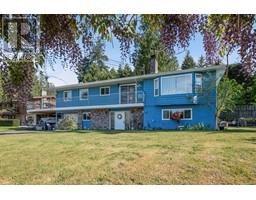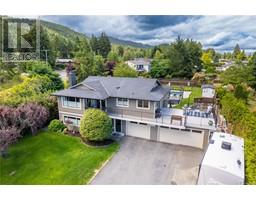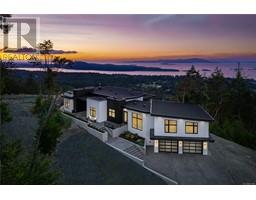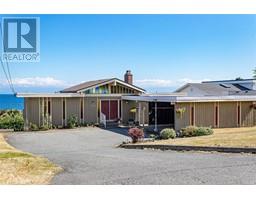7255 Aulds Rd Upper Lantzville, Lantzville, British Columbia, CA
Address: 7255 Aulds Rd, Lantzville, British Columbia
Summary Report Property
- MKT ID972181
- Building TypeHouse
- Property TypeSingle Family
- StatusBuy
- Added13 weeks ago
- Bedrooms5
- Bathrooms4
- Area4882 sq. ft.
- DirectionNo Data
- Added On16 Aug 2024
Property Overview
This spectacular gated and fully fenced 3-acre estate property is in Upper Lantzville, featuring an upgraded 4882 sq ft, 3-level home with 5 bedrooms / 5 bathrooms and breathtaking views. Minutes from the village & all north end amenities, this property offers convenience while maintaining a quaint rural charm. A newly constructed concrete swimming pool w/ an outdoor kitchen, bathroom and hot tub set the scene for a relaxing retreat or entertainer’s paradise. The massive renovation in 2021 was complete with electrical, plumbing, high efficiency furnace, heat pump, generator, many new windows, siding, roof, 2 EV chargers & endless interior upgrades. The attached 4-bay garage includes a 1000 sq ft gym above and is easily converted to a 1 or 2 bedroom suite. Additional features include a 365 sq ft shop with 14' ceilings, 2-stall barn, a fully irrigated 30' x 40' enclosed garden & orchard and an RV site with hookups. This dream property must be seen to be appreciated. All measurements are approx; verified if important (id:51532)
Tags
| Property Summary |
|---|
| Building |
|---|
| Level | Rooms | Dimensions |
|---|---|---|
| Second level | Gym | Measurements not available x 27 ft |
| Ensuite | 5-Piece | |
| Primary Bedroom | 13'11 x 13'8 | |
| Lower level | Family room | 21'11 x 16'7 |
| Other | 9'11 x 8'3 | |
| Bedroom | 10'9 x 9'11 | |
| Media | 22'6 x 13'66 | |
| Main level | Bathroom | 3-Piece |
| Bathroom | 4-Piece | |
| Laundry room | 9'10 x 7'7 | |
| Other | Measurements not available x 5 ft | |
| Bedroom | 13'4 x 12'1 | |
| Bedroom | 11'7 x 10'6 | |
| Bedroom | 11'9 x 10'6 | |
| Living room | 21'5 x 15'4 | |
| Dining room | 14'3 x 9'7 | |
| Kitchen | 16 ft x Measurements not available | |
| Entrance | 10'1 x 5'3 | |
| Entrance | 10'7 x 10'1 | |
| Other | Workshop | 26'9 x 11'5 |
| Auxiliary Building | Bathroom | 3-Piece |
| Kitchen | 14'4 x 13'3 |
| Features | |||||
|---|---|---|---|---|---|
| Acreage | Park setting | Private setting | |||
| Southern exposure | Other | Marine Oriented | |||
| Air Conditioned | |||||






































































































