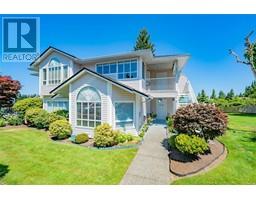3683 Caldwell St Uplands, Nanaimo, British Columbia, CA
Address: 3683 Caldwell St, Nanaimo, British Columbia
Summary Report Property
- MKT ID968570
- Building TypeHouse
- Property TypeSingle Family
- StatusBuy
- Added18 weeks ago
- Bedrooms4
- Bathrooms2
- Area1464 sq. ft.
- DirectionNo Data
- Added On15 Jul 2024
Property Overview
This is a well priced family home in the heart of the Uplands area of North Nanaimo. The home features 877 on the main level with 2 bedrooms, full main bathroom, and large living room. The kitchen and dining room open onto the exceptionally large (20x20), south-facing deck. The lower level offers two more bedrooms, 3 piece bathroom, and laundry room; the 4th bedroom could easily double as a family room at 15'x11'. The corner location gives you easy access to the rear yard with storage under the deck and a deep, single carport at front. The location is excellent as you are walking distance (300m) to Uplands Elem. school along a quiet road and a 14 minute walk to Wellington Sec. Shopping, parks, and bus routes are all proximate. All measurements are approximate and should be verified if important. (id:51532)
Tags
| Property Summary |
|---|
| Building |
|---|
| Level | Rooms | Dimensions |
|---|---|---|
| Lower level | Mud room | 8'3 x 3'4 |
| Laundry room | 7'5 x 5'0 | |
| Bathroom | 3-Piece | |
| Bedroom | 15'1 x 10'11 | |
| Bedroom | 11'0 x 8'1 | |
| Entrance | 7'10 x 4'7 | |
| Main level | Primary Bedroom | 13'5 x 9'11 |
| Bedroom | 10'7 x 9'7 | |
| Bathroom | 4-Piece | |
| Kitchen | 11'8 x 9'7 | |
| Dining room | 9'7 x 7'3 | |
| Living room | 15'4 x 13'4 |
| Features | |||||
|---|---|---|---|---|---|
| Central location | Level lot | Corner Site | |||
| Other | Carport | None | |||










































































