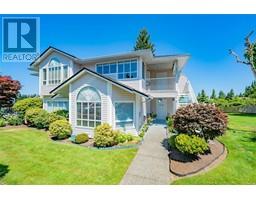6050 Cedar Grove Dr Cedar Grove, Nanaimo, British Columbia, CA
Address: 6050 Cedar Grove Dr, Nanaimo, British Columbia
Summary Report Property
- MKT ID973332
- Building TypeRow / Townhouse
- Property TypeSingle Family
- StatusBuy
- Added13 weeks ago
- Bedrooms3
- Bathrooms2
- Area1254 sq. ft.
- DirectionNo Data
- Added On19 Aug 2024
Property Overview
Set in an excellent location within this desirable development, this well-maintained home boasts some exceptional features. Two parking stalls, crawl space and extra storage shed for abundant storage space, private patio with SE exposure, and surrounding green space. Inside you will note the pride of ownership with tasteful decor, thoughtful use of space, and ample morning light. The home offers 1234sf of living space including 2 spacious bedrooms and den (3rd bedroom currently), vaulted ceiling and sunny bay window in living room, gas fireplace, classy flooring, and dining area. Ensuite, 4 piece main bathroom, in-unit laundry, and slider from den to patio. The location is steps to Quality Foods, Northridge Center, Longwood Station (restaurants and pub) and professional offices; schools are proximate also. All measurements are approximate and should be verified if important. (id:51532)
Tags
| Property Summary |
|---|
| Building |
|---|
| Level | Rooms | Dimensions |
|---|---|---|
| Main level | Patio | 14'0 x 9'11 |
| Other | 7'4 x 3'5 | |
| Bedroom | 10'0 x 9'10 | |
| Ensuite | 3-Piece | |
| Laundry room | 5'8 x 3'3 | |
| Primary Bedroom | 15'0 x 12'0 | |
| Bedroom | 11'11 x 9'11 | |
| Bathroom | 4-Piece | |
| Kitchen | 10'3 x 8'10 | |
| Dining room | 9'11 x 9'6 | |
| Living room | 16'1 x 15'7 | |
| Entrance | 8'5 x 6'1 |
| Features | |||||
|---|---|---|---|---|---|
| Central location | Other | Open | |||
| Refrigerator | Stove | Washer | |||
| Dryer | None | ||||






















































