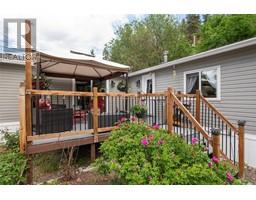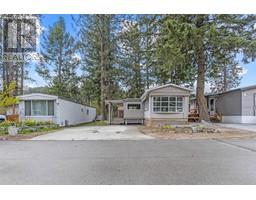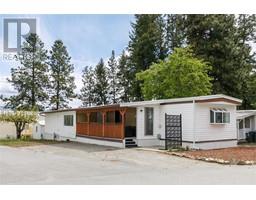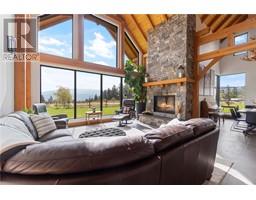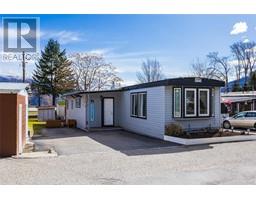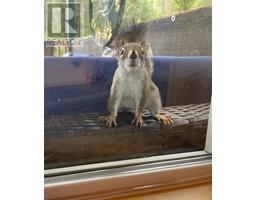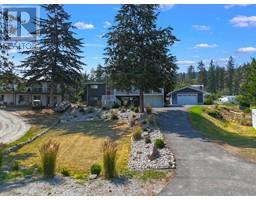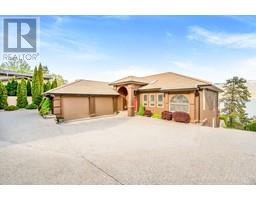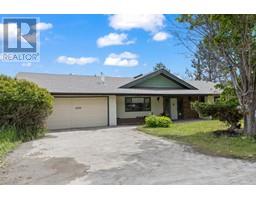3870 Desert Pines Avenue Peachland, Peachland, British Columbia, CA
Address: 3870 Desert Pines Avenue, Peachland, British Columbia
Summary Report Property
- MKT ID10321469
- Building TypeHouse
- Property TypeSingle Family
- StatusBuy
- Added14 weeks ago
- Bedrooms5
- Bathrooms3
- Area2389 sq. ft.
- DirectionNo Data
- Added On11 Aug 2024
Property Overview
Welcome to your ideal family home in Desert Pines, Peachland's premier family-friendly neighborhood. Priced to allow you the freedom to update and personalize, this five-bedroom residence is perfectly situated on a flat lot, offering comfort and convenience for families of all sizes. With three bedrooms upstairs and two on the main level, this home provides ample space for everyone. Featuring RV parking and a double attached garage, there is plenty of room for your vehicles and all your toys. Backing onto a quiet park and across from a vineyard, you'll enjoy a serene atmosphere right outside your door. Send the kids to play in the park while you conveniently keep an eye on them from your kitchen or rear deck. The location is unbeatable, with a school bus stop conveniently situated next to the property, making school commutes a breeze for your children. The outdoor living space is perfect for creating lasting memories with family and friends, featuring a cozy fire pit where you can gather for evening relaxation. Additionally, the home is easy to suite, offering potential to create a separate suite for rental income or to accommodate extended family members. HVAC & AC replaced in 2021 and roof in 2012. Don’t miss the chance to make this home in the desirable Desert Pines neighborhood your own. (id:51532)
Tags
| Property Summary |
|---|
| Building |
|---|
| Land |
|---|
| Level | Rooms | Dimensions |
|---|---|---|
| Second level | Primary Bedroom | 14'1'' x 10'11'' |
| Living room | 12' x 15' | |
| Kitchen | 9'11'' x 10'11'' | |
| Dining room | 13'9'' x 21' | |
| Bedroom | 11'3'' x 10'9'' | |
| Bedroom | 12'7'' x 11' | |
| 4pc Bathroom | 7'8'' x 7'6'' | |
| 3pc Ensuite bath | 6' x 10'6'' | |
| Main level | Recreation room | 15'4'' x 24'3'' |
| Laundry room | 7'9'' x 7'6'' | |
| Foyer | 10'4'' x 10'9'' | |
| Bedroom | 17' x 8' | |
| Bedroom | 13'4'' x 10'5'' | |
| 3pc Bathroom | 5'11'' x 7'6'' |
| Features | |||||
|---|---|---|---|---|---|
| Level lot | Corner Site | Irregular lot size | |||
| Balcony | Attached Garage(2) | RV(1) | |||
| Refrigerator | Dishwasher | Dryer | |||
| Cooktop - Electric | Oven - Electric | Freezer | |||
| Hood Fan | Washer | Central air conditioning | |||






























































