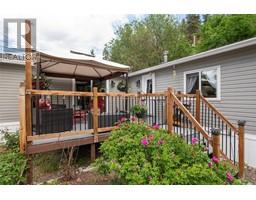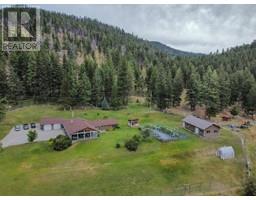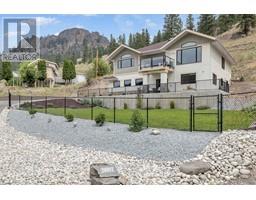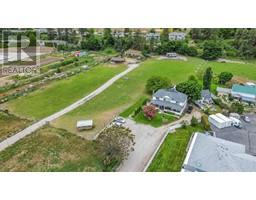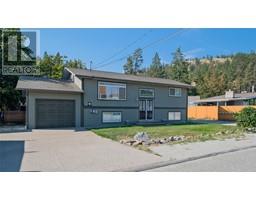10505 Quinpool Road Unit# 12 Main Town, Summerland, British Columbia, CA
Address: 10505 Quinpool Road Unit# 12, Summerland, British Columbia
Summary Report Property
- MKT ID10308834
- Building TypeRow / Townhouse
- Property TypeSingle Family
- StatusBuy
- Added13 weeks ago
- Bedrooms2
- Bathrooms2
- Area1134 sq. ft.
- DirectionNo Data
- Added On19 Aug 2024
Property Overview
Nestled in the Cedar Arms 55+ community, this one-level townhome promises comfortable living in a serene 55+ complex. Inside, two spacious bedrooms await your personal touch. The primary bedroom offers a two-piece en-suite for added convenience. The cozy living room features a gas fireplace, perfect for colder seasons. The open kitchen and dining area make meal preparation and entertaining a breeze, with sliding glass doors to a lovely patio. Additional storage is available off the patio, and an attached carport provides covered parking. The central location means easy access to Summerland's amenities, all within a flat walking distance. Cedar Arms is renowned for its peaceful and well-maintained environment, making it the ideal choice for those seeking a tranquil 55+ lifestyle. (id:51532)
Tags
| Property Summary |
|---|
| Building |
|---|
| Level | Rooms | Dimensions |
|---|---|---|
| Main level | Living room | 15'6'' x 13'11'' |
| Kitchen | 9'2'' x 8'1'' | |
| Dining room | 13'1'' x 11' | |
| Primary Bedroom | 14'4'' x 14'5'' | |
| Bedroom | 12'5'' x 10' | |
| 4pc Bathroom | 7'8'' x 11'6'' | |
| 2pc Ensuite bath | 4'6'' x 4'7'' |
| Features | |||||
|---|---|---|---|---|---|
| Level lot | Private setting | One Balcony | |||
| See Remarks | Other | Refrigerator | |||
| Dishwasher | Dryer | Range - Electric | |||
| Microwave | Washer | Window air conditioner | |||
































