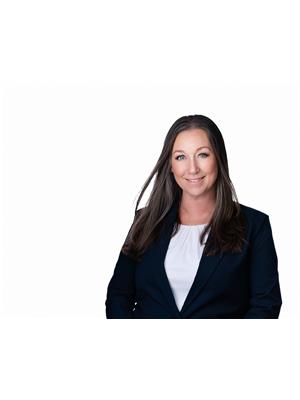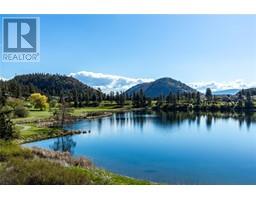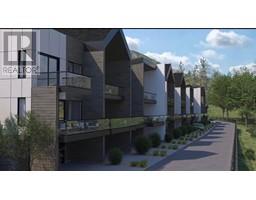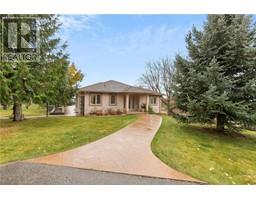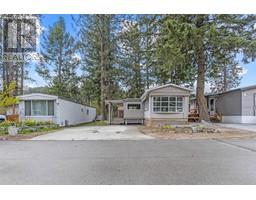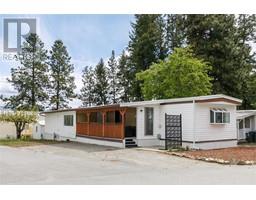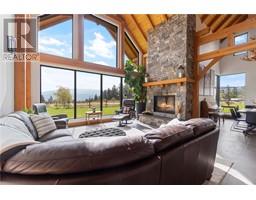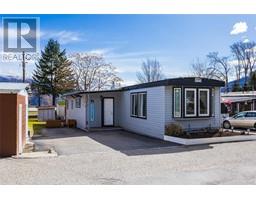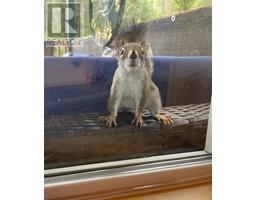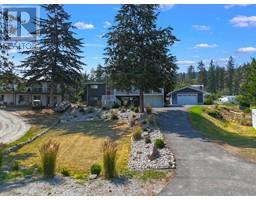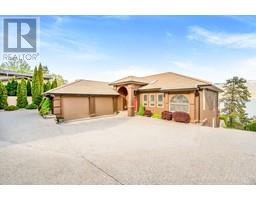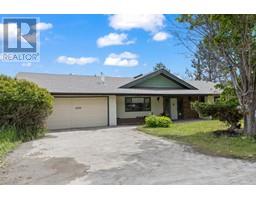4350 Ponderosa Drive Unit# 114 Peachland, Peachland, British Columbia, CA
Address: 4350 Ponderosa Drive Unit# 114, Peachland, British Columbia
Summary Report Property
- MKT ID10316055
- Building TypeRow / Townhouse
- Property TypeSingle Family
- StatusBuy
- Added12 weeks ago
- Bedrooms2
- Bathrooms2
- Area1218 sq. ft.
- DirectionNo Data
- Added On26 Aug 2024
Property Overview
Claim your slice of paradise with this exquisite lake view home, ready for you today! The property has an assumable mortgage (subject to Buyer qualification) with a fixed rate of 2.24% until August 2026. Experience your dream home with captivating views of Okanagan Lake. This ground-level gem in the coveted Eagle's View community offers 2 bedrooms and 2 bathrooms. Inside, a thoughtfully designed layout features an open-concept living and dining area, perfect for entertaining. The kitchen boasts granite countertops, stainless steel appliances, and cozy in-floor heating beneath elegant engineered hardwood. Relax by the living room's gas fireplace, and retreat to a private patio with tranquil landscaping, extending your outdoor haven. The primary bedroom includes a generous 3-piece ensuite, a walk-in shower, and a spacious walk-in closet. Additional features include a separate garage, secure gated entry, clubhouse, gym, and RV/guest parking, combining convenience with peace of mind. Enjoy low-maintenance living in your new oasis, with financial peace of mind for the future. The exterior features fireproof Hardie board siding and a clay tile roof, and the Strata is a registered Fire Smart site, emphasizing safety. Explore Peachland's resort-style community, with dining, entertainment, and waterfront beaches just a stone’s throw away. Immediate possession is available! (id:51532)
Tags
| Property Summary |
|---|
| Building |
|---|
| Level | Rooms | Dimensions |
|---|---|---|
| Main level | Full bathroom | Measurements not available |
| 3pc Ensuite bath | Measurements not available | |
| Bedroom | 10'0'' x 10'8'' | |
| Primary Bedroom | 11'8'' x 14'0'' | |
| Kitchen | 10'4'' x 15'6'' | |
| Dining room | 16'0'' x 10'0'' | |
| Living room | 16'0'' x 14'2'' |
| Features | |||||
|---|---|---|---|---|---|
| Central island | Attached Garage(1) | Refrigerator | |||
| Dishwasher | Dryer | Range - Electric | |||
| Microwave | Washer | Wall unit | |||




































