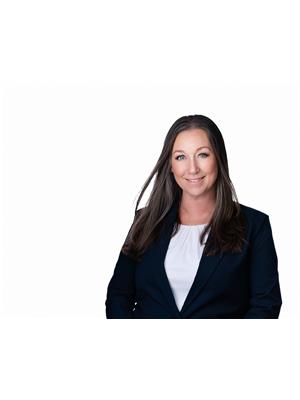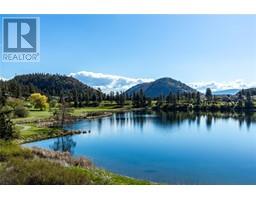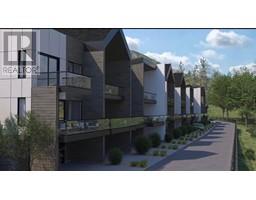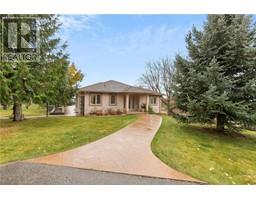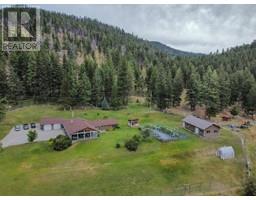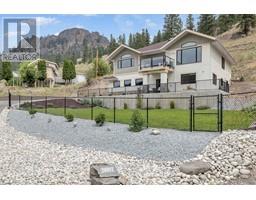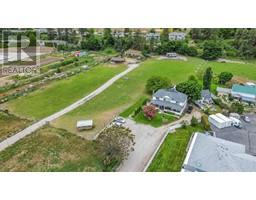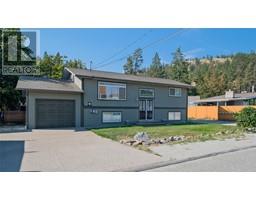11014 MOUNTFORD Avenue Main Town, Summerland, British Columbia, CA
Address: 11014 MOUNTFORD Avenue, Summerland, British Columbia
Summary Report Property
- MKT ID10319098
- Building TypeHouse
- Property TypeSingle Family
- StatusBuy
- Added19 weeks ago
- Bedrooms6
- Bathrooms4
- Area3593 sq. ft.
- DirectionNo Data
- Added On11 Jul 2024
Property Overview
This spacious family home offers ample room for everyone and includes a legal one-bedroom suite that provides a steady income source. The property features six bedrooms, four bathrooms, a massive family room prepped for a wet bar, and an additional flex room currently used as a gym. The home has a super functional layout, with a luxurious kitchen showcasing dual-tone cabinetry, granite countertops, and stainless steel appliances. There’s also a separate dining area and a large living area with a gas fireplace, perfect for family gatherings. The beautiful finishing touches throughout, including engineered hardwood flooring, add to the home's appeal. Outside, you'll appreciate the fully fenced yard, ideal for pets and kids, along with the additional outdoor patio space and hot tub. Conveniently located just minutes from downtown Summerland for dining, shopping, and entertainment, and a short drive to beaches, wineries, and bike trails, this home epitomizes Okanagan living. (id:51532)
Tags
| Property Summary |
|---|
| Building |
|---|
| Land |
|---|
| Level | Rooms | Dimensions |
|---|---|---|
| Second level | Primary Bedroom | 12'3'' x 12'6'' |
| Living room | 14'5'' x 14'3'' | |
| Laundry room | 7'0'' x 6'10'' | |
| Kitchen | 14'6'' x 23'2'' | |
| 4pc Bathroom | 7'4'' x 7'5'' | |
| Dining room | 10'3'' x 12'4'' | |
| Bedroom | 10'5'' x 11'7'' | |
| Bedroom | 10'4'' x 11'5'' | |
| 4pc Bathroom | 5' x 11'1'' | |
| Main level | Utility room | 7'6'' x 11'7'' |
| Recreation room | 22'5'' x 21'10'' | |
| Other | 19'1'' x 17'8'' | |
| Kitchen | 9'10'' x 20'0'' | |
| Family room | 10'6'' x 15'8'' | |
| Bedroom | 11'10'' x 11'7'' | |
| Bedroom | 11'8'' x 11'5'' | |
| Bedroom | 10'0'' x 11'8'' | |
| 4pc Ensuite bath | 9'1'' x 7'2'' | |
| 4pc Bathroom | 9' x 5' |
| Features | |||||
|---|---|---|---|---|---|
| Two Balconies | See Remarks | Attached Garage(2) | |||
| Other | Refrigerator | Dishwasher | |||
| Dryer | Range - Electric | Range - Gas | |||
| Washer | Central air conditioning | ||||


































