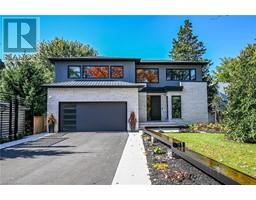18 SADDLER Street 662 - Fonthill, Pelham, Ontario, CA
Address: 18 SADDLER Street, Pelham, Ontario
Summary Report Property
- MKT ID40605537
- Building TypeHouse
- Property TypeSingle Family
- StatusBuy
- Added13 weeks ago
- Bedrooms3
- Bathrooms2
- Area1127 sq. ft.
- DirectionNo Data
- Added On21 Aug 2024
Property Overview
For those desiring an impeccably maintained home with an oasis backyard, on a quiet tree lined street, welcome to 18 Saddler St, located in the highly sought-after South Pelham/Fonthill neighbourhood. Entering this home you are greeted by an expansive open concept living room/dining room area that features beautiful hardwood floors and crown moldings. Moving through the home you enter a spacious, natural light filled, kitchen featuring a banquet counter, coffee station, and sliding glass doors with side transoms that lead directly out to the interlock backyard patio and outdoor dining area. This Kitchen also has ample space for a second dining or breakfast area. The main floor living quarters features: a primary bedroom with access privileges to a 4pc washroom; a second bedroom; and main floor laundry room. The fully finished basement is well laid out, offering double French doors that lead to a family room featuring a beautiful gas fireplace and mantle surround. The basement also offers a large and very comfortable bedroom, a 4pc bathroom c/w jacuzzi tub and shower stall, and a spare hobby/office room with kitchenette cabinetry. Perfect!!! The oasis backyard is exactly that.... offering a tiered patio sitting area with interlock brick and flagstone, a centerpiece pond and fountain feature, and a shaded dining area surrounded by mature landscaping. There is also a roll out awning for that extra bit of shade if desired. The convenience of a double wide three car driveway and single car garage further add to this most complete, move-in ready home. With great curb appeal and a great location near walking trails, parks, arenas, community centers, golf, grocery and dining make this home a MUST SEE!!! (id:51532)
Tags
| Property Summary |
|---|
| Building |
|---|
| Land |
|---|
| Level | Rooms | Dimensions |
|---|---|---|
| Basement | 4pc Bathroom | 10'4'' x 9'8'' |
| Office | 14'0'' x 13'9'' | |
| Bedroom | 11'9'' x 11'9'' | |
| Family room | 19'5'' x 12'3'' | |
| Main level | 4pc Bathroom | 6'2'' x 11'2'' |
| Bedroom | 10'8'' x 11'2'' | |
| Primary Bedroom | 11'5'' x 12'9'' | |
| Laundry room | 4'11'' x 9'8'' | |
| Kitchen | 16'4'' x 12'2'' | |
| Living room/Dining room | 21'11'' x 13'9'' |
| Features | |||||
|---|---|---|---|---|---|
| Conservation/green belt | Paved driveway | Skylight | |||
| Automatic Garage Door Opener | Attached Garage | Dishwasher | |||
| Dryer | Microwave | Refrigerator | |||
| Stove | Washer | Window Coverings | |||
| Garage door opener | Central air conditioning | ||||
























































