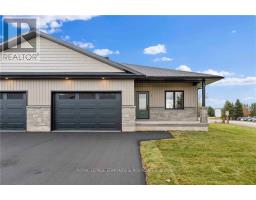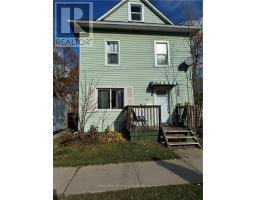468 CENTRE STREET W, Pembroke, Ontario, CA
Address: 468 CENTRE STREET W, Pembroke, Ontario
Summary Report Property
- MKT IDX11886353
- Building TypeHouse
- Property TypeSingle Family
- StatusBuy
- Added2 days ago
- Bedrooms3
- Bathrooms1
- Area0 sq. ft.
- DirectionNo Data
- Added On09 Dec 2024
Property Overview
This charming 2-story home is ideally located in a sought-after neighborhood, just a short distance from the marina, shops, and restaurants. As you enter, you'll immediately notice the spacious, open layout with 9ft ceilings in the living room, creating an inviting atmosphere throughout. The home is full of character, with thoughtful details that enhance its charm. The separate dining area, which is open to the kitchen, has ample room & offers the perfect space for family meals and entertaining. Upstairs, you'll find 3 bedrooms, along with a 4-piece family bathroom with recent updates. The large, private rear yard is perfect for entertaining, offering plenty of room for gatherings and easy potential to fully fence for added privacy. Keep warm by the firepit and enjoy the fresh air! Recent updates include a brand-new garage equipped with in-floor radiant heat, providing both comfort and convenience for the hobby enthusiast. 24hrs irrevocable on all offers. (id:51532)
Tags
| Property Summary |
|---|
| Building |
|---|
| Land |
|---|
| Level | Rooms | Dimensions |
|---|---|---|
| Second level | Bedroom | 4.719 m x 2.764 m |
| Bedroom 2 | 3.064 m x 2.458 m | |
| Bedroom 3 | 3.095 m x 2.558 m | |
| Main level | Foyer | 2.61 m x 1.239 m |
| Living room | 5.588 m x 3.357 m | |
| Family room | 3.333 m x 3.298 m | |
| Kitchen | 3.418 m x 3.246 m | |
| Dining room | 3.971 m x 3.446 m |
| Features | |||||
|---|---|---|---|---|---|
| Detached Garage | Dishwasher | Dryer | |||
| Refrigerator | Stove | Washer | |||
| Central air conditioning | |||||































































