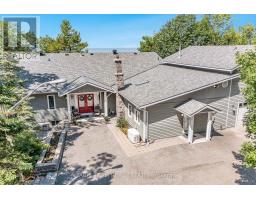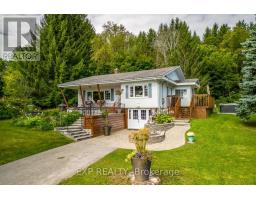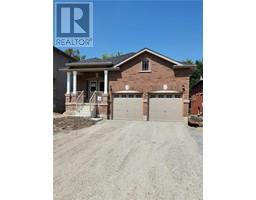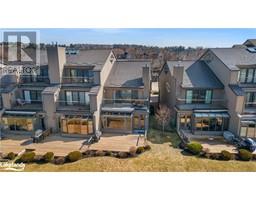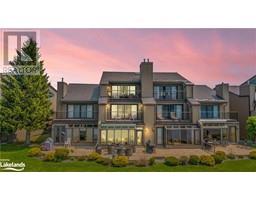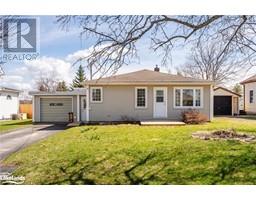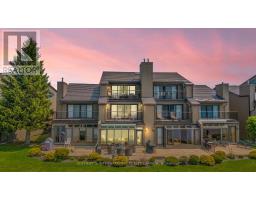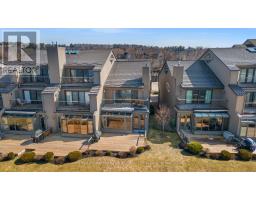10 CLARENCE AVENUE, Penetanguishene, Ontario, CA
Address: 10 CLARENCE AVENUE, Penetanguishene, Ontario
Summary Report Property
- MKT IDS9266804
- Building TypeDuplex
- Property TypeSingle Family
- StatusBuy
- Added13 weeks ago
- Bedrooms3
- Bathrooms2
- Area0 sq. ft.
- DirectionNo Data
- Added On23 Aug 2024
Property Overview
Top 5 Reasons You Will Love This Duplex: 1) Step into this meticulously maintained legal duplex, featuring a pristine, organized living space designed for growing families, multi-generational living, or investors looking for extra income 2) Settled in an ideal location on a quiet street offering the perfect balance of serenity and convenience, with everything you need just moments away 3) Enjoy the added benefit of a walkout basement that provides easy access to the outdoors and expands your living space, showcasing an excellent space for hosting family and friends 4) Surrounded by mature trees, ensuring privacy and relaxation while being in close proximity to Georgian Bay, ideal for year-round enjoyment 5) Turn-key home ready for you to move-in and start enjoying immediately, offering a seamless transition into your new lifestyle. 1,977 fin.sq.ft. Age 15. Visit our website for more detailed information. (id:51532)
Tags
| Property Summary |
|---|
| Building |
|---|
| Land |
|---|
| Level | Rooms | Dimensions |
|---|---|---|
| Lower level | Kitchen | 3.54 m x 3.04 m |
| Living room | 5.44 m x 4.1 m | |
| Bedroom | 5.84 m x 3.4 m | |
| Laundry room | 5.07 m x 3.94 m | |
| Main level | Dining room | 3.58 m x 2.72 m |
| Living room | 6.39 m x 4.33 m | |
| Primary Bedroom | 3.77 m x 3.43 m | |
| Bedroom | 3.66 m x 2.77 m |
| Features | |||||
|---|---|---|---|---|---|
| Attached Garage | Dryer | Refrigerator | |||
| Stove | Washer | Walk out | |||
| Central air conditioning | |||||






























