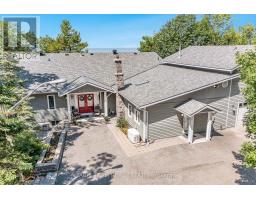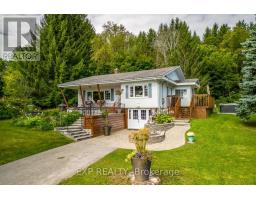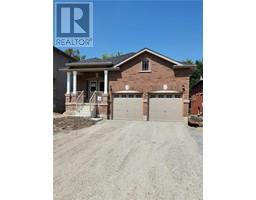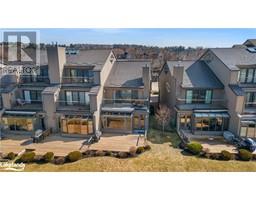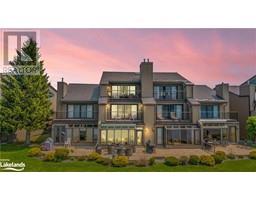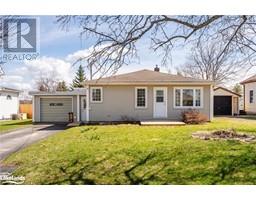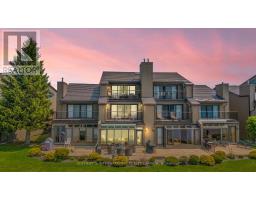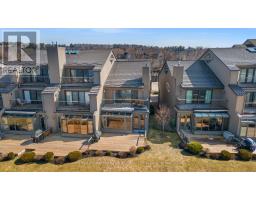13 JAMES Street PE01 - East of Main Street, Penetanguishene, Ontario, CA
Address: 13 JAMES Street, Penetanguishene, Ontario
Summary Report Property
- MKT ID40634834
- Building TypeHouse
- Property TypeSingle Family
- StatusBuy
- Added13 weeks ago
- Bedrooms4
- Bathrooms2
- Area2910 sq. ft.
- DirectionNo Data
- Added On17 Aug 2024
Property Overview
Top 5 Reasons You Will Love This Home: 1) Located in a peaceful, highly desirable neighbourhood and backing onto mature trees, this 4 bedroom and 2 full bathroom home offers a serene retreat with ample privacy and natural beauty 2) Elegantly renovated, it features a finished walkout basement with a spacious recreation room and additional guest bedrooms, perfect for hosting family and friends 3) The expansive kitchen, with its abundant cabinetry, flows seamlessly into a large dining and living area, making it ideal for entertaining and family gatherings 4) The sophisticated primary suite includes a generous walk-in closet and semi-ensuite access to a luxurious bathroom, complete with a large vanity, glass shower, and freestanding tub for ultimate comfort 5) Enjoy the beautifully landscaped, tiered backyard, featuring an enclosed hot tub and a spacious balcony with a gazebo, creating a tranquil outdoor oasis ideal for those seeking relaxation. 2,910 fin.sq.ft. Age 23. Visit our website for more detailed information. (id:51532)
Tags
| Property Summary |
|---|
| Building |
|---|
| Land |
|---|
| Level | Rooms | Dimensions |
|---|---|---|
| Lower level | Laundry room | 7'10'' x 6'6'' |
| 3pc Bathroom | Measurements not available | |
| Bedroom | 12'0'' x 8'0'' | |
| Bedroom | 13'0'' x 11'6'' | |
| Bedroom | 13'8'' x 11'6'' | |
| Recreation room | 21'6'' x 18'11'' | |
| Main level | 5pc Bathroom | Measurements not available |
| Primary Bedroom | 17'0'' x 14'1'' | |
| Living room | 19'8'' x 11'10'' | |
| Dining room | 23'1'' x 9'10'' | |
| Eat in kitchen | 20'0'' x 9'11'' |
| Features | |||||
|---|---|---|---|---|---|
| Paved driveway | Gazebo | Attached Garage | |||
| Dishwasher | Dryer | Refrigerator | |||
| Washer | Garage door opener | Hot Tub | |||
| Central air conditioning | |||||







































