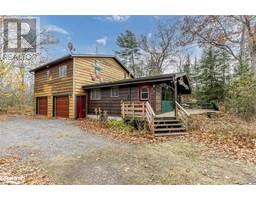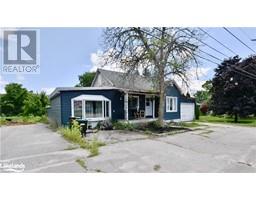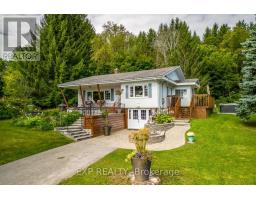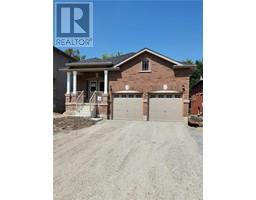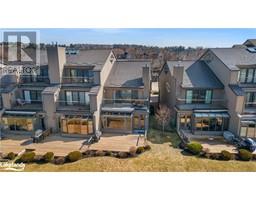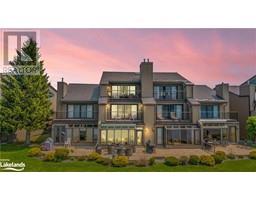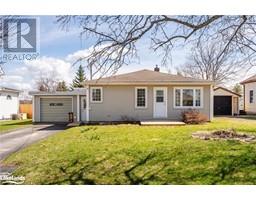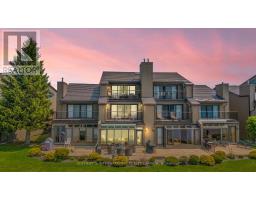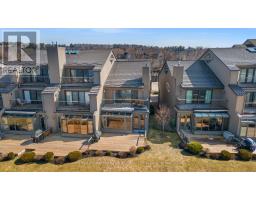147 MCARTHUR Drive PE01 - East of Main Street, Penetanguishene, Ontario, CA
Address: 147 MCARTHUR Drive, Penetanguishene, Ontario
Summary Report Property
- MKT ID40632453
- Building TypeHouse
- Property TypeSingle Family
- StatusBuy
- Added14 weeks ago
- Bedrooms4
- Bathrooms1
- Area987 sq. ft.
- DirectionNo Data
- Added On13 Aug 2024
Property Overview
Escape to this charming three-season cottage on the shores of Georgian Bay. With over 100 feet of pristine waterfront, and just under 1,000 square feet of cozy living space, this four-bedroom retreat is the perfect getaway. The open-concept layout seamlessly connects the living, dining, and kitchen areas, all enhanced by wall-to-wall windows that frame a stunning, uninterrupted view of Georgian Bay. Step onto the expansive top-level deck, an ideal space for both entertaining and relaxation. Whether hosting guests, or enjoying a quiet moment, you'll be surrounded by breathtaking panoramic views of the bay and Beausoleil Island. Your private beach area and boat dock offer the perfect setting for summer days filled with swimming, boating, and tranquility. As a buyer, you'll also gain part ownership of the land across the road (The Back 28), ensuring that no one will build on the land, preserving the natural beauty and privacy of your surroundings. Located on a year-round road, this cottage can easily be used all four seasons by adding extra insulation, and heat in the basement (waterlines are wrapped). Just 1.5 hours from the GTA, and a quick 10-minute drive to local amenities. Experience the perfect blend of tranquility and convenience in this Georgian Bay gem. (id:51532)
Tags
| Property Summary |
|---|
| Building |
|---|
| Land |
|---|
| Level | Rooms | Dimensions |
|---|---|---|
| Main level | Other | 34'6'' x 11'2'' |
| 4pc Bathroom | 8'4'' x 6'4'' | |
| Bedroom | 10'2'' x 8'8'' | |
| Bedroom | 10'2'' x 8'2'' | |
| Bedroom | 10'2'' x 9'9'' | |
| Primary Bedroom | 9'8'' x 9'10'' | |
| Living room | 15'11'' x 14'11'' | |
| Dining room | 8'2'' x 14'11'' | |
| Kitchen | 8'2'' x 12'5'' |
| Features | |||||
|---|---|---|---|---|---|
| Dishwasher | Dryer | Refrigerator | |||
| Stove | Washer | Window Coverings | |||
| None | |||||





















































