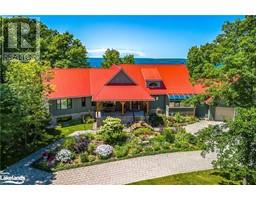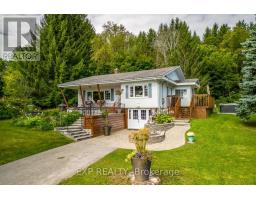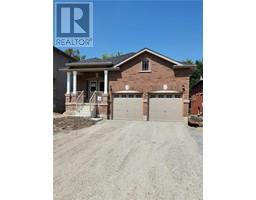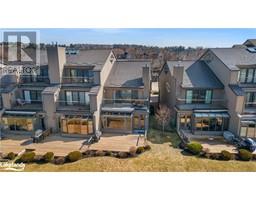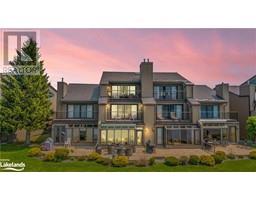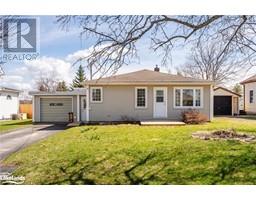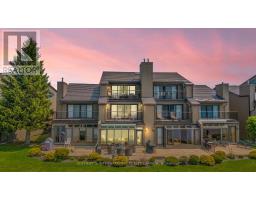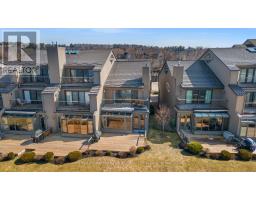20 BRIDLE Road PE01 - East of Main Street, Penetanguishene, Ontario, CA
Address: 20 BRIDLE Road, Penetanguishene, Ontario
Summary Report Property
- MKT ID40620665
- Building TypeHouse
- Property TypeSingle Family
- StatusBuy
- Added18 weeks ago
- Bedrooms5
- Bathrooms2
- Area2147 sq. ft.
- DirectionNo Data
- Added On16 Jul 2024
Property Overview
Welcome to 20 Bridle Road. You will love this raised bungalow on a beautiful street in Penetanguishene. Close to parks and schools and short drive to all amenities. This home consist of over 2,000 sq/ft of finished living space, 3 + 2 bedrooms, 2 full bathrooms. A potential in-law suite with a separate private entrance and full kitchen. Upgrades include Newer furnace (Dec 2023); New Central Air Conditioner (June 2024) Renovated Bathrooms; Upgraded appliances; The backyard has a newer patio (2021) & new 10 x 16 shed & smaller shed too. This home awaits you and is perfect for growing families, couples, retirees, or anyone who is looking at making potential income. It is a short distance for shopping, hospital, schools, trails etc. This home truly has it all!! Book a showing today to see what this home has to offer you! (id:51532)
Tags
| Property Summary |
|---|
| Building |
|---|
| Land |
|---|
| Level | Rooms | Dimensions |
|---|---|---|
| Basement | 4pc Bathroom | 6'9'' x 5'2'' |
| Bedroom | 11'11'' x 8'0'' | |
| Bedroom | 14'3'' x 11'5'' | |
| Breakfast | 10'2'' x 9'10'' | |
| Kitchen | 10'3'' x 10'2'' | |
| Family room | 15'8'' x 11'9'' | |
| Main level | 4pc Bathroom | 11'2'' x 6'2'' |
| Bedroom | 9'11'' x 8'7'' | |
| Bedroom | 11'10'' x 10'2'' | |
| Primary Bedroom | 14'2'' x 11'2'' | |
| Dining room | 11'2'' x 10'9'' | |
| Kitchen | 11'2'' x 10'6'' | |
| Living room | 21'9'' x 11'11'' |
| Features | |||||
|---|---|---|---|---|---|
| Conservation/green belt | Paved driveway | Automatic Garage Door Opener | |||
| Attached Garage | Dishwasher | Dryer | |||
| Refrigerator | Stove | Washer | |||
| Window Coverings | Garage door opener | Central air conditioning | |||









































